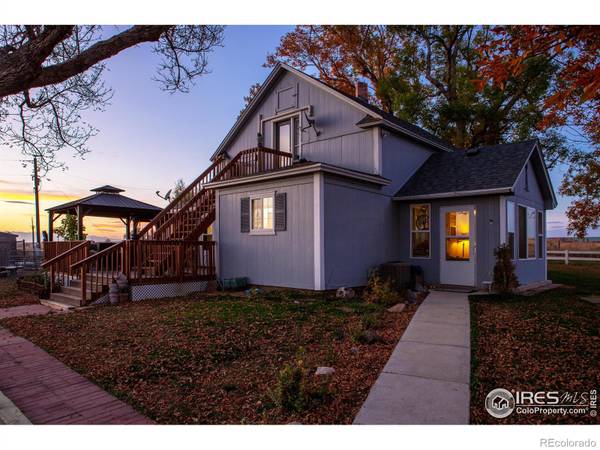For more information regarding the value of a property, please contact us for a free consultation.
Key Details
Sold Price $755,000
Property Type Single Family Home
Sub Type Single Family Residence
Listing Status Sold
Purchase Type For Sale
Square Footage 1,717 sqft
Price per Sqft $439
MLS Listing ID IR1005614
Sold Date 05/30/24
Style Rustic Contemporary
Bedrooms 4
Full Baths 1
Three Quarter Bath 1
HOA Y/N No
Abv Grd Liv Area 1,717
Originating Board recolorado
Year Built 1909
Annual Tax Amount $2,512
Tax Year 2023
Lot Size 2.280 Acres
Acres 2.28
Property Description
Welcome to 11576 County Road 56 in Milliken Colorado. This 4-bedroom farmhouse on over 2 acres is on a quiet road close to everything and feels private and far away from the hustle and bustle of the Front Range. Johnstown is one of the fastest growing communities in the State and its right next door. All the charm of 1909 remains, including the original carriage house out front, in this modernized, nicely updated, easy living home. New mini split hvac system has been added to the upstairs bedrooms bringing comfort to the cozy upstairs suites. The blend of wood cabinets, quartz countertops, stainless appliances and lots of light make preparing pies and cakes a joy. Looking out over the yard and animals in the pasture while doing so is simply joyful. Two cozy main floor living areas are separated by the wood burning stove. The enclosed front porch is the perfect place to take in morning sunrises over a cup of coffee. The large metal barn is ready to store hay, tractors, projects, toys and animals. Water for the barn and animals is at the corner of the 2-car garage. Fully fenced and cross fenced pastures have been used for horses and goats and alpacas. The chicken coop is close to the house making daily egg collecting and chicken petting fun and simple. Schedule your visit to this wonderful property and spend time walking the pasture, sitting on the porch, checking out the carriage house and breathing the clean country air.
Location
State CO
County Weld
Zoning AG
Rooms
Basement Crawl Space
Main Level Bedrooms 2
Interior
Interior Features Eat-in Kitchen, Open Floorplan, Pantry, Walk-In Closet(s)
Heating Forced Air, Propane
Cooling Ceiling Fan(s), Central Air
Flooring Tile, Wood
Fireplaces Type Living Room
Equipment Satellite Dish
Fireplace N
Appliance Disposal, Refrigerator
Laundry In Unit
Exterior
Parking Features RV Access/Parking
Garage Spaces 2.0
Fence Partial
Utilities Available Electricity Available
View Mountain(s), Plains
Roof Type Composition
Total Parking Spaces 2
Building
Lot Description Level, Sprinklers In Front
Sewer Septic Tank
Water Public
Level or Stories Two
Structure Type Wood Frame,Wood Siding
Schools
Elementary Schools Milliken
Middle Schools Milliken
High Schools Roosevelt
School District Johnstown-Milliken Re-5J
Others
Ownership Individual
Acceptable Financing Cash, Conventional, FHA, VA Loan
Listing Terms Cash, Conventional, FHA, VA Loan
Read Less Info
Want to know what your home might be worth? Contact us for a FREE valuation!

Our team is ready to help you sell your home for the highest possible price ASAP

© 2024 METROLIST, INC., DBA RECOLORADO® – All Rights Reserved
6455 S. Yosemite St., Suite 500 Greenwood Village, CO 80111 USA
Bought with Berkshire Hathaway HomeServices Colorado Real Estate NO CO




