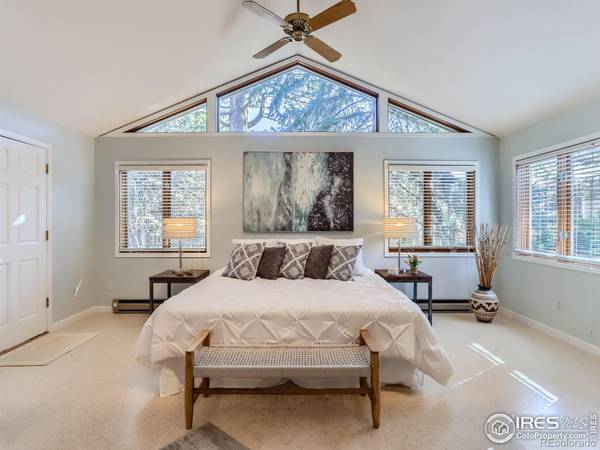For more information regarding the value of a property, please contact us for a free consultation.
Key Details
Sold Price $1,400,000
Property Type Single Family Home
Sub Type Single Family Residence
Listing Status Sold
Purchase Type For Sale
Square Footage 3,820 sqft
Price per Sqft $366
Subdivision Arapahoe Ridge 7
MLS Listing ID IR1001905
Sold Date 05/24/24
Style Contemporary
Bedrooms 4
Full Baths 2
Three Quarter Bath 1
HOA Y/N No
Abv Grd Liv Area 2,692
Originating Board recolorado
Year Built 1981
Annual Tax Amount $6,783
Tax Year 2022
Lot Size 0.280 Acres
Acres 0.28
Property Description
The best that the coveted Arapahoe Ridge subdivision has to offer! This is an amazing, multi-faceted, well-cared for home on one of the larger lots in the neighborhood (.28 acres). Inside, the light pours in to a well-designed floorplan that offers vaulted ceilings, 2 gas fireplaces, and a huge chef's kitchen. Open family room area large enough for endless possibilities. Separate formal dining and living rooms, with bright bow windows viewing onto a quiet cul-de-sac. Upstairs the home offers a primary BR suite with vaulted ceilings, updated bath, and abundant windows with views of a lush, treed yard, garden and the mountains. Down the hall you'll find 2 additional BR's and an upstairs laundry room. On the ground floor - wow! -- flex space that can serve as another primary bedroom suite / studio space with lots of windows/light, a walk-through closet, a private garden entrance and a remodeled bathroom. The basement is finished with a rec/exercise/music room, home office (or two, including a non-conforming, possibly 5th bedroom). And walk out to a private, professionally landscaped patio. Easy access to enormous back yard, with custom built pergola and deck for entertaining and evening meals/drinks. Fenced in yard plus side yard offering garden/storage shed and two raised garden beds. Outstanding location near highly rated Boulder schools, parks, bike paths, trails, and easy access to commuter highway to Denver. Get ECSTATIC about 5302 Gallatin!
Location
State CO
County Boulder
Zoning SFR
Rooms
Basement Full, Walk-Out Access
Interior
Interior Features Open Floorplan, Radon Mitigation System, Vaulted Ceiling(s)
Heating Forced Air
Cooling Central Air
Flooring Vinyl, Wood
Fireplaces Type Living Room
Fireplace N
Appliance Dishwasher, Dryer, Oven, Refrigerator, Washer
Exterior
Garage Spaces 2.0
Fence Partial
Utilities Available Electricity Available, Natural Gas Available
Roof Type Composition
Total Parking Spaces 2
Garage Yes
Building
Lot Description Cul-De-Sac, Flood Zone, Level, Sprinklers In Front
Sewer Public Sewer
Water Public
Level or Stories Three Or More
Structure Type Stone,Wood Frame
Schools
Elementary Schools Eisenhower
Middle Schools Manhattan
High Schools Fairview
School District Boulder Valley Re 2
Others
Ownership Individual
Acceptable Financing Cash, Conventional
Listing Terms Cash, Conventional
Read Less Info
Want to know what your home might be worth? Contact us for a FREE valuation!

Our team is ready to help you sell your home for the highest possible price ASAP

© 2024 METROLIST, INC., DBA RECOLORADO® – All Rights Reserved
6455 S. Yosemite St., Suite 500 Greenwood Village, CO 80111 USA
Bought with Berkshire Hathaway-Boulder




