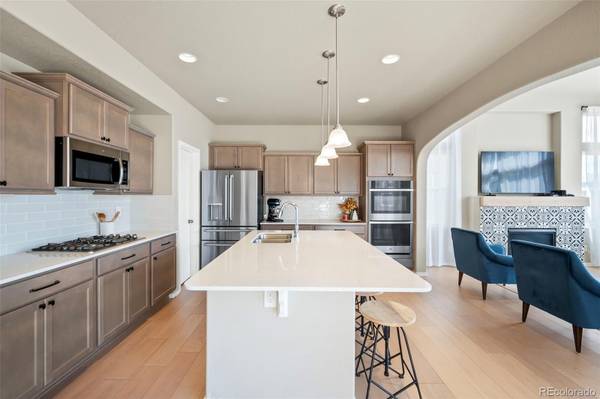For more information regarding the value of a property, please contact us for a free consultation.
Key Details
Sold Price $520,000
Property Type Single Family Home
Sub Type Single Family Residence
Listing Status Sold
Purchase Type For Sale
Square Footage 2,152 sqft
Price per Sqft $241
Subdivision Banning Lewis Ranch
MLS Listing ID 5016573
Sold Date 05/24/24
Bedrooms 3
Full Baths 1
Half Baths 1
Three Quarter Bath 1
Condo Fees $87
HOA Fees $87/mo
HOA Y/N Yes
Abv Grd Liv Area 2,152
Originating Board recolorado
Year Built 2020
Annual Tax Amount $3,108
Tax Year 2022
Lot Size 5,662 Sqft
Acres 0.13
Property Description
Welcome to your dream home in the coveted Banning Lewis Subdivision! This immaculate 3-bedroom, 3-bathroom residence offers luxurious living in a highly sought-after location. As you step inside, you'll be greeted by an inviting open-concept floor plan that seamlessly blends style and functionality. The heart of the home is a stunning kitchen, featuring quartz counters, a double oven, and a gas stove – a chef's paradise where culinary dreams come to life. The spacious layout includes three bedrooms, providing plenty of space for family and guests to feel right at home. With an office, three bathrooms, including a luxurious en-suite in the primary bedroom, every member of the household enjoys their own private oasis. This move-in ready home is perfect for those seeking convenience and comfort. Whether you're entertaining guests or enjoying a quiet night in, the possibilities are endless in this beautifully appointed space. But the perks don't stop there – this home also boasts an unfinished basement, offering endless potential for customization and expansion to suit your unique needs and lifestyle. Located in the prestigious Banning Lewis Subdivision, you'll enjoy the best of both worlds – two pools, a gym, a community center, pickleball & tennis courts and a serene suburban setting with easy access to shopping, dining, parks, and more. Don't miss the opportunity to make this stunning residence your own. Schedule a showing today and experience the epitome of luxury living in the heart of Banning Lewis.
Location
State CO
County El Paso
Zoning PUD AO
Rooms
Basement Full, Unfinished
Interior
Heating Forced Air
Cooling Central Air
Fireplace N
Exterior
Parking Features Concrete
Garage Spaces 3.0
Utilities Available Electricity Available
Roof Type Composition
Total Parking Spaces 3
Garage Yes
Building
Sewer Public Sewer
Water Public
Level or Stories Two
Structure Type Frame,Wood Siding
Schools
Elementary Schools Inspiration View
Middle Schools Sky View
High Schools Vista Ridge
School District District 49
Others
Senior Community No
Ownership Individual
Acceptable Financing Cash, Conventional, FHA, VA Loan
Listing Terms Cash, Conventional, FHA, VA Loan
Special Listing Condition None
Read Less Info
Want to know what your home might be worth? Contact us for a FREE valuation!

Our team is ready to help you sell your home for the highest possible price ASAP

© 2024 METROLIST, INC., DBA RECOLORADO® – All Rights Reserved
6455 S. Yosemite St., Suite 500 Greenwood Village, CO 80111 USA
Bought with RE/MAX Properties Inc




