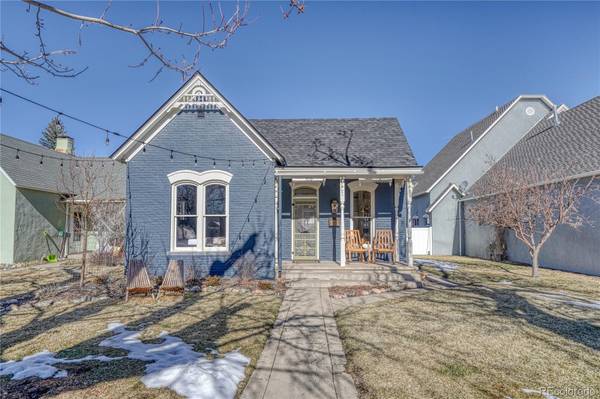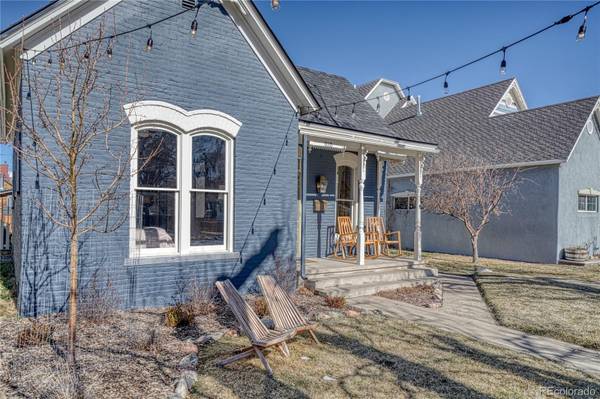For more information regarding the value of a property, please contact us for a free consultation.
Key Details
Sold Price $690,000
Property Type Single Family Home
Sub Type Single Family Residence
Listing Status Sold
Purchase Type For Sale
Square Footage 933 sqft
Price per Sqft $739
MLS Listing ID 7925196
Sold Date 05/22/24
Style Bungalow,Victorian
Bedrooms 2
Three Quarter Bath 1
HOA Y/N No
Abv Grd Liv Area 933
Originating Board recolorado
Year Built 1904
Annual Tax Amount $1,702
Tax Year 2023
Lot Size 5,662 Sqft
Acres 0.13
Property Description
Welcome to THE 719 - this quintessential Victoria Bungalow knits together the Salida of yesterday and today. Impeccably remodeled to balance past and present this home has been lovingly updated to take on modern living, without forsaking its roots. Modish living room with high ceilings, custom built-ins, and tall windows faces east, drinks in the morning light and softens seamlessly into the star of the show: the impossible-to-resist kitchen with its easy-chic vibe, exposed brick, adorable Smeg refrigerator and stunningly practical eat-in quartz waterfall island. Spacious primary bedroom with a fresh feel is plenty big enough to accommodate a king size bed. Second bedroom accesses the kitchen through a butler's pantry and has direct access to the renovated bathroom whose crisp stylings incorporate a subway tile shower, dual vanity, and a hexagon tile floor that pops! Laundry-cum-mudroom houses a small pantry closet and steps out in a darling backyard that is framed by outdoor living space, home to a flex/guest bunkhouse plus a legit root cellar. Additional storage sheds extend to the back alley and run parallel to a 738 sf garage/shop whose wood stove allows for year-round tinkering. Remodel includes updated electrical in common areas, new plumbing in kitchen/laundry, additional outlets and a new roof and exterior paint in 2021. Located on F Street within easy walking/cycling distance Historic Downtown Salida, the Arkansas River, Riverside Park/Bandshell and seasonal Farmer's Market. A gem of a spot, this homes speaks to what makes living in the heart of Salida's 719 so special!
Location
State CO
County Chaffee
Zoning Residential
Rooms
Basement Crawl Space
Main Level Bedrooms 2
Interior
Interior Features Built-in Features, Ceiling Fan(s), Eat-in Kitchen, High Ceilings, Kitchen Island, No Stairs, Open Floorplan, Pantry, Quartz Counters, Smoke Free
Heating Baseboard, Hot Water
Cooling Other
Flooring Laminate, Tile
Fireplaces Number 1
Fireplaces Type Other, Wood Burning Stove
Fireplace Y
Appliance Dishwasher, Dryer, Range, Refrigerator, Washer
Laundry In Unit
Exterior
Garage Spaces 1.0
Fence Partial
View Mountain(s)
Roof Type Architecural Shingle
Total Parking Spaces 2
Garage No
Building
Lot Description Landscaped, Level
Sewer Public Sewer
Water Public
Level or Stories One
Structure Type Brick
Schools
Elementary Schools Longfellow
Middle Schools Salida
High Schools Salida
School District Salida R-32
Others
Senior Community No
Ownership Individual
Acceptable Financing 1031 Exchange, Cash, Conventional
Listing Terms 1031 Exchange, Cash, Conventional
Special Listing Condition None
Read Less Info
Want to know what your home might be worth? Contact us for a FREE valuation!

Our team is ready to help you sell your home for the highest possible price ASAP

© 2025 METROLIST, INC., DBA RECOLORADO® – All Rights Reserved
6455 S. Yosemite St., Suite 500 Greenwood Village, CO 80111 USA
Bought with HomeSmart Preferred Realty




