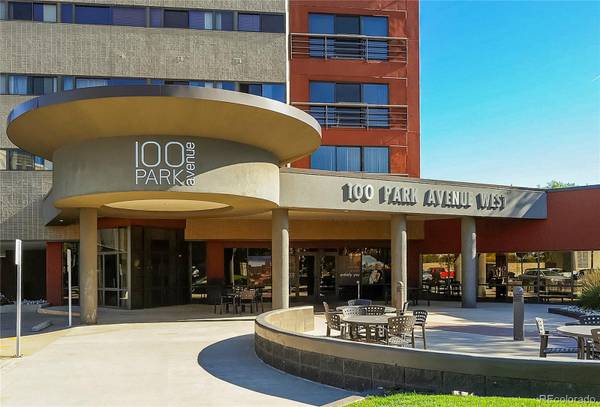For more information regarding the value of a property, please contact us for a free consultation.
Key Details
Sold Price $635,000
Property Type Condo
Sub Type Condominium
Listing Status Sold
Purchase Type For Sale
Square Footage 1,526 sqft
Price per Sqft $416
Subdivision Uptown
MLS Listing ID 4742816
Sold Date 05/17/24
Style Urban Contemporary
Bedrooms 2
Full Baths 2
Condo Fees $1,424
HOA Fees $1,424/mo
HOA Y/N Yes
Abv Grd Liv Area 1,526
Originating Board recolorado
Year Built 1984
Annual Tax Amount $2,923
Tax Year 2022
Property Description
Discover urban luxury in this 2 bed/2 bath condo nestled in the heart of downtown Denver! Boasting over 1500 sq ft of living space, this residence is the largest unit in the entire complex offering breathtaking mountain and city views from every angle. The interior of this condo exudes elegance with granite kitchen countertops, providing a sleek and functional space. Ample storage ensures a clutter-free environment, while the large primary suite boasts a generous walk-in closet and a full en-suite bath. The guest bedroom also features stunning city views and a full en-suite bath. Entertain effortlessly in the open-concept living space, encompassing a spacious living and dining area, complete with a stylish bar! Slide open the floor to ceiling glass doors to a 200 sq ft private balcony, seamlessly merging indoor and outdoor living. Other features include in-unit washer and dryer units for ultra convenience, new carpet in the primary bedroom, and new window coverings in all rooms with black-out blinds in the primary suite. The complex is complete with a vibrant community featuring an inviting outdoor pool and hot tub surrounded by multiple lounge areas and convenient gas grills for entertaining. For pet lovers, a private dog park awaits! You never have to buy a gym membership again with the expansive fitness center on the ground level. Enjoy the convenience of two deeded underground parking spots, ensuring your vehicles are covered year-round. With a prime location, this home is a walker's paradise, putting you within reach of all the exciting amenities Denver has to offer! A few Denver favorite restaurants only steps away include Coperta, Steuben's Uptown, Park & Co., and the new Pizza 3.14! SELLER WILL PREPAY 7 MONTHS OF HOA DUES!!
https://www.cbhometour.com/100-Park-Ave-W-Unit-1106-Denver-CO-80205/index.html
Location
State CO
County Denver
Zoning R-4
Rooms
Main Level Bedrooms 2
Interior
Interior Features Built-in Features, Granite Counters, Jack & Jill Bathroom, Kitchen Island, Open Floorplan, Pantry, Primary Suite, Walk-In Closet(s)
Heating Forced Air
Cooling Central Air
Flooring Carpet, Vinyl
Fireplace N
Appliance Convection Oven, Dishwasher, Disposal, Dryer, Microwave, Range, Range Hood, Refrigerator, Washer
Laundry In Unit
Exterior
Exterior Feature Balcony, Barbecue, Dog Run, Elevator, Fire Pit, Gas Grill, Lighting, Spa/Hot Tub
Parking Features Finished, Guest, Lighted, Underground
Garage Spaces 2.0
Pool Outdoor Pool
Utilities Available Electricity Connected, Internet Access (Wired)
View City, Mountain(s)
Roof Type Other
Total Parking Spaces 2
Garage Yes
Building
Lot Description Near Public Transit
Sewer Public Sewer
Level or Stories Three Or More
Structure Type Brick
Schools
Elementary Schools Whittier E-8
Middle Schools Mcauliffe International
High Schools East
School District Denver 1
Others
Senior Community No
Ownership Individual
Acceptable Financing 1031 Exchange, Cash, Conventional, FHA, VA Loan
Listing Terms 1031 Exchange, Cash, Conventional, FHA, VA Loan
Special Listing Condition None
Pets Allowed Cats OK, Dogs OK, Number Limit
Read Less Info
Want to know what your home might be worth? Contact us for a FREE valuation!

Our team is ready to help you sell your home for the highest possible price ASAP

© 2025 METROLIST, INC., DBA RECOLORADO® – All Rights Reserved
6455 S. Yosemite St., Suite 500 Greenwood Village, CO 80111 USA
Bought with Compass Colorado, LLC - Boulder




