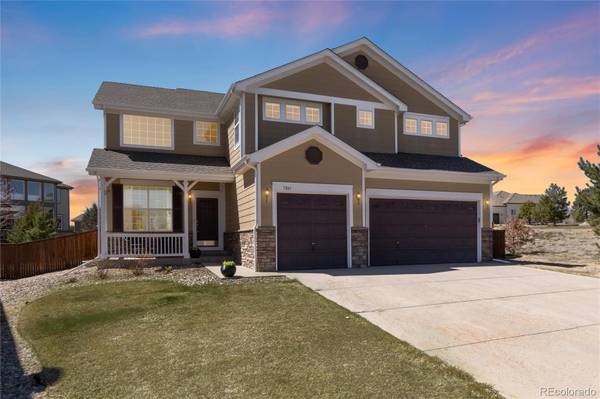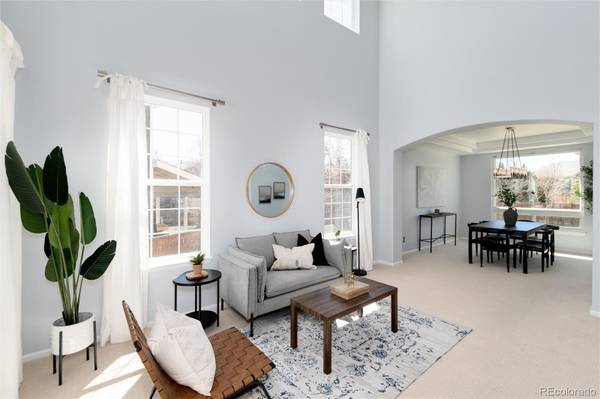For more information regarding the value of a property, please contact us for a free consultation.
Key Details
Sold Price $765,000
Property Type Single Family Home
Sub Type Single Family Residence
Listing Status Sold
Purchase Type For Sale
Square Footage 3,741 sqft
Price per Sqft $204
Subdivision Sapphire Pointe
MLS Listing ID 4698169
Sold Date 05/15/24
Style Contemporary
Bedrooms 4
Full Baths 2
Half Baths 1
Condo Fees $100
HOA Fees $100/mo
HOA Y/N Yes
Abv Grd Liv Area 3,011
Originating Board recolorado
Year Built 2006
Annual Tax Amount $4,926
Tax Year 2023
Lot Size 0.260 Acres
Acres 0.26
Property Description
Welcome to Sapphire Pointe in Castle Rock! This close-knit neighborhood's Gemstone Park, miles of trails, open space, and private remodeled clubhouse and community pool welcome you home. You lucked out here with this HUGE cul-de-sac lot! Summertime fun awaits with block parties out front, or popsicles and playing catch out back on the large, grassy and level lawn! Inside, you'll find there is enough space for everyone and everything! The main floor is light and airy with its 2-story ceilings, grand spiral staircase, and easy open floorplan! Newly replaced premium Renewal by Anderson picture windows and bay windows invite you outside. The kitchen is perfect for family dinners or hosting with its updated appliances and eat-in style seating. Your family room flows right out to the huge covered patio, just waiting for a grill and Grill Master! Work from home? There is a perfect spot for you in the main floor private den. Head upstairs where you'll find a bonus loft (perfect for a 5th bedroom), 2 guest bedrooms, remodeled guest bathroom, and a HUGE primary suite! Soak your worries away in the huge soaker tub in the remodeled primary bath, or get cozy in the sitting area near the 3-sided fireplace! More space and storage await in the newly finished and bright basement! Make it a rec room, game room, playroom, or theater room! A 4th bedroom is private and perfect for someone who needs a little space. There's still plenty of room for storage, or more room to expand the finished basement! Updates throughout the home include: bathrooms, finished basement, carpet, interior paint, some appliances, furnace, and west facing windows! When you want to go explore, head to our charming, historic downtown Castle Rock where the vibrant restaurants, cute coffee shops, and mom-and-pop boutiques make it feel like a small town! Shopping galore, rec centers, and tons of outdoors activities await in this beautiful town! You'll love living here!
Location
State CO
County Douglas
Rooms
Basement Bath/Stubbed, Daylight, Finished, Full, Partial
Interior
Interior Features Breakfast Nook, Built-in Features, Ceiling Fan(s), Eat-in Kitchen, Entrance Foyer, Five Piece Bath, Granite Counters, High Ceilings, High Speed Internet, Kitchen Island, Open Floorplan, Pantry, Primary Suite, Quartz Counters, Utility Sink, Vaulted Ceiling(s), Walk-In Closet(s)
Heating Forced Air
Cooling Central Air
Flooring Carpet, Tile, Wood
Fireplaces Number 2
Fireplaces Type Family Room, Gas Log, Primary Bedroom
Fireplace Y
Appliance Cooktop, Dishwasher, Disposal, Gas Water Heater, Microwave, Refrigerator
Exterior
Exterior Feature Private Yard, Rain Gutters
Parking Features Concrete
Garage Spaces 3.0
Fence Full
Utilities Available Cable Available, Electricity Connected, Internet Access (Wired), Natural Gas Connected, Phone Connected
Roof Type Composition
Total Parking Spaces 3
Garage Yes
Building
Lot Description Cul-De-Sac, Level, Sprinklers In Front, Sprinklers In Rear
Foundation Slab
Sewer Public Sewer
Water Public
Level or Stories Two
Structure Type Frame,Stone,Wood Siding
Schools
Elementary Schools Sage Canyon
Middle Schools Mesa
High Schools Douglas County
School District Douglas Re-1
Others
Senior Community No
Ownership Individual
Acceptable Financing 1031 Exchange, Cash, Conventional
Listing Terms 1031 Exchange, Cash, Conventional
Special Listing Condition None
Pets Allowed Cats OK, Dogs OK
Read Less Info
Want to know what your home might be worth? Contact us for a FREE valuation!

Our team is ready to help you sell your home for the highest possible price ASAP

© 2025 METROLIST, INC., DBA RECOLORADO® – All Rights Reserved
6455 S. Yosemite St., Suite 500 Greenwood Village, CO 80111 USA
Bought with Compass - Denver




