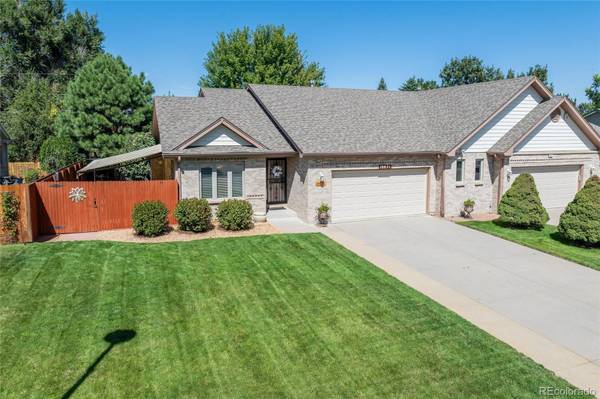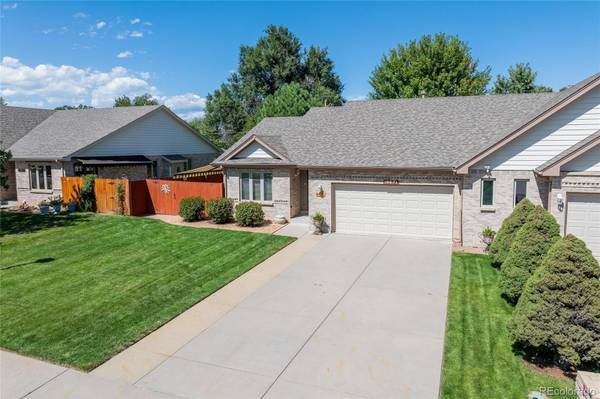For more information regarding the value of a property, please contact us for a free consultation.
Key Details
Sold Price $575,000
Property Type Single Family Home
Sub Type Single Family Residence
Listing Status Sold
Purchase Type For Sale
Square Footage 1,503 sqft
Price per Sqft $382
Subdivision Fruitdale Patio Homes
MLS Listing ID 3151999
Sold Date 05/14/24
Bedrooms 2
Full Baths 1
Three Quarter Bath 1
HOA Y/N No
Abv Grd Liv Area 1,503
Originating Board recolorado
Year Built 1996
Annual Tax Amount $3,186
Tax Year 2023
Lot Size 6,098 Sqft
Acres 0.14
Property Description
Welcome to this pristine 2 bedroom, 2 bath ranch-style home in the heart of Wheat Ridge, featuring charming hardwood floors and high vaulted ceilings throughout. The open concept kitchen provides sliding doors that lead you to directly to the private patio and fenced yard, complete with a retractable awning, offering a serene outdoor space perfect for relaxation and entertaining.
The primary bedroom is a spacious retreat with high ceilings, for a sense of elegance and openness, featuring a large en-suite bathroom and walk-in closet. The attached two car garage has a built in workshop and plenty of built-in cabinets for extra storage.
This home boasts a unique history as it has only had a single owner, adding a sense of care and pride to its character. Owner installed spacious hallway pantry for ample food and belongings storage. Major functions of home have been meticulously cared for and updated. New furnace and AC (2021) as well as a new impact-resistant class 4 roof provides not only durability but also peace of mind for years to come. You can tell the home owners in this great neighborhood have true pride of ownership. But NO HOA or fees!
Enjoy the convenience of being within walking distance to Fruitdale Park, where you can enjoy a playground, dog park, and even a disc golf course! Additionally, the home is just a quarter mile from the Clear Creek Trail and Prospect Park/ Lake, for your fishing, trail walking, and active lifestyle! Don't forget Prospect Park also has 6 newly installed outdoor pickleball courts for those sunny days! For commuters, easy access to the I-70 freeway is just a few blocks away, providing seamless travel options.
Conveniently located in between booming Olde Town Arvada and Applewood neighborhood, the location of this home offers a blend of urban conveniences and suburban tranquility. Don't miss the opportunity to make this delightful home yours and experience the perfect blend of comfort, and community.
Location
State CO
County Jefferson
Rooms
Basement Crawl Space
Main Level Bedrooms 2
Interior
Interior Features Breakfast Nook, Ceiling Fan(s), High Ceilings, No Stairs, Vaulted Ceiling(s), Walk-In Closet(s)
Heating Forced Air
Cooling Central Air
Flooring Carpet, Wood
Fireplaces Number 1
Fireplaces Type Gas, Living Room
Fireplace Y
Appliance Convection Oven, Cooktop, Dishwasher, Disposal, Dryer, Freezer, Microwave, Oven, Washer
Laundry In Unit
Exterior
Exterior Feature Lighting, Private Yard, Rain Gutters
Parking Features Concrete, Dry Walled, Lighted
Garage Spaces 2.0
Fence Partial
Utilities Available Cable Available, Electricity Connected, Natural Gas Connected
Roof Type Architecural Shingle
Total Parking Spaces 2
Garage Yes
Building
Lot Description Irrigated, Landscaped, Many Trees, Sprinklers In Front, Sprinklers In Rear
Sewer Public Sewer
Water Public
Level or Stories One
Structure Type Brick
Schools
Elementary Schools Kullerstrand
Middle Schools Everitt
High Schools Wheat Ridge
School District Jefferson County R-1
Others
Senior Community No
Ownership Corporation/Trust
Acceptable Financing 1031 Exchange, Cash, Conventional, FHA, USDA Loan, VA Loan
Listing Terms 1031 Exchange, Cash, Conventional, FHA, USDA Loan, VA Loan
Special Listing Condition None
Read Less Info
Want to know what your home might be worth? Contact us for a FREE valuation!

Our team is ready to help you sell your home for the highest possible price ASAP

© 2024 METROLIST, INC., DBA RECOLORADO® – All Rights Reserved
6455 S. Yosemite St., Suite 500 Greenwood Village, CO 80111 USA
Bought with Your Castle Realty LLC
Get More Information





