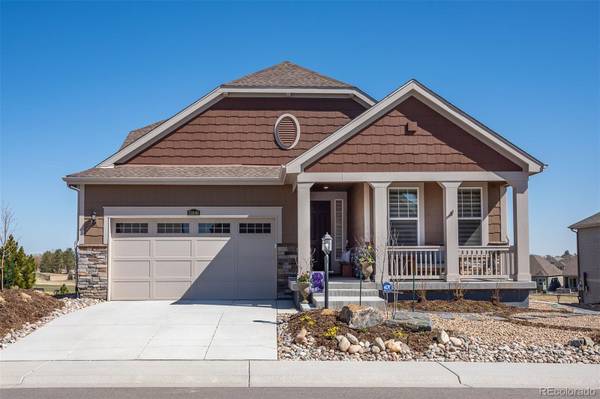For more information regarding the value of a property, please contact us for a free consultation.
Key Details
Sold Price $755,000
Property Type Single Family Home
Sub Type Single Family Residence
Listing Status Sold
Purchase Type For Sale
Square Footage 1,988 sqft
Price per Sqft $379
Subdivision Heritage Todd Creek
MLS Listing ID 6203422
Sold Date 05/13/24
Style Traditional
Bedrooms 2
Full Baths 1
Three Quarter Bath 1
Condo Fees $300
HOA Fees $100/qua
HOA Y/N Yes
Abv Grd Liv Area 1,988
Originating Board recolorado
Year Built 2022
Annual Tax Amount $5,820
Tax Year 2022
Lot Size 8,276 Sqft
Acres 0.19
Property Description
Here's the place that only existed in your heart! This remarkable spacious lot on the Fairway of the 6th Hole is a must-see in the highly coveted Heritage Todd Creek Golf Community. This exquisitely maintained, open floor plan home, has high-end upgrades everywhere including Solid Hardwood Quarter Sawn White Oak Floors, Gourmet Kitchen with Professional Grade Thermador Dual Fuel Range, Upgraded Kitchen Aid Appliances, Custom Closet Systems, and Crisp White Chantilly Lace Paint throughout, which complements the light and airy feeling. This state-of-the-art Smart Home includes the best motorized Hunter Douglas Window Coverings available, a Wireless Security Camera / Alarm System, and Remotely Dimmable Lighting throughout the house. This beautiful home is absolute perfection! There is an oversized extra deep 2-car garage with room for your golf cart. Professionally designed Xeriscape yard, and a large patio with enviable outdoor living on the golf course. The huge basement is the full footprint of the home with high ceilings and garden-level windows. Be ready to enjoy coffee in the morning on your deck, and a glass of wine in the evening air, watching the city lights. Book an appointment today to see this beautiful home and make it yours!
Location
State CO
County Adams
Zoning RES
Rooms
Basement Daylight, Full, Interior Entry, Unfinished
Main Level Bedrooms 2
Interior
Interior Features Breakfast Nook, Granite Counters, High Ceilings, High Speed Internet, Kitchen Island, No Stairs, Open Floorplan, Pantry, Primary Suite, Quartz Counters, Smart Window Coverings, Smoke Free, Solid Surface Counters, Walk-In Closet(s), Wired for Data
Heating Forced Air, Natural Gas
Cooling Central Air
Flooring Carpet, Tile, Vinyl, Wood
Fireplaces Type Family Room
Fireplace N
Appliance Dishwasher, Disposal, Dryer, Microwave, Oven, Refrigerator, Washer
Laundry In Unit
Exterior
Exterior Feature Rain Gutters
Parking Features Concrete, Oversized
Garage Spaces 2.0
Fence None
Utilities Available Cable Available, Electricity Connected, Natural Gas Connected, Phone Available
View Golf Course
Roof Type Composition
Total Parking Spaces 2
Garage Yes
Building
Foundation Slab
Sewer Public Sewer
Water Public
Level or Stories One
Structure Type Frame,Other
Schools
Elementary Schools Brantner
Middle Schools Vikan
High Schools Brighton
School District School District 27-J
Others
Senior Community Yes
Ownership Individual
Acceptable Financing Cash, Conventional, FHA, Other, VA Loan
Listing Terms Cash, Conventional, FHA, Other, VA Loan
Special Listing Condition None
Pets Allowed Cats OK, Dogs OK, Yes
Read Less Info
Want to know what your home might be worth? Contact us for a FREE valuation!

Our team is ready to help you sell your home for the highest possible price ASAP

© 2024 METROLIST, INC., DBA RECOLORADO® – All Rights Reserved
6455 S. Yosemite St., Suite 500 Greenwood Village, CO 80111 USA
Bought with HomeSmart Realty




