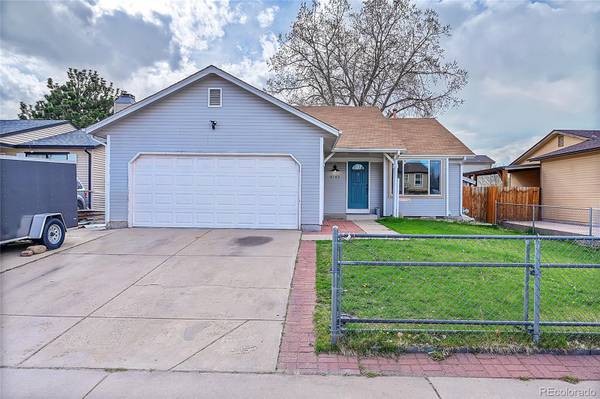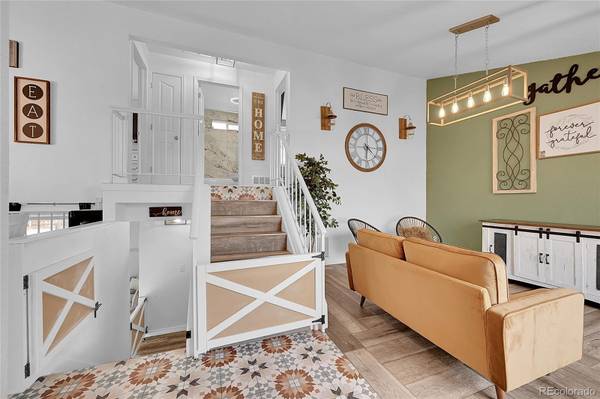For more information regarding the value of a property, please contact us for a free consultation.
Key Details
Sold Price $472,000
Property Type Single Family Home
Sub Type Single Family Residence
Listing Status Sold
Purchase Type For Sale
Square Footage 1,202 sqft
Price per Sqft $392
Subdivision Montbello
MLS Listing ID 5756326
Sold Date 05/10/24
Style Contemporary
Bedrooms 3
Full Baths 1
Three Quarter Bath 1
HOA Y/N No
Abv Grd Liv Area 1,202
Originating Board recolorado
Year Built 1983
Annual Tax Amount $1,727
Tax Year 2022
Lot Size 4,791 Sqft
Acres 0.11
Property Description
Remodeled Montbello Home is absolutely stunning inside! Featuring a Remodeled Kitchen where no expenses were spared. Cherry Cabinets with Granite Counters and an eat in Island in the kitchen. Top of the line appliances all stainless and installed in 2022 with Wine Fridge and plenty of storage. The exquisite flooring is a focal point upon entering the home, with a custom tile in the entry way and at the top of the landing on the upper floor. All Brand New LVP Floors throughout the home. Many more updates were completed as well, Brand New A/C, Furnace, Windows Installed in 2022, Brand New Light Fixtures throughout the home, a Huge Concrete Patio was added in the backyard, along with Brand New Landscaping with Sprinklers in the Front and the Back, and a Brand New Fence!!! This home is Move-in ready and loaded with upgrades, come and see for yourself! Book your showing today!
Location
State CO
County Denver
Zoning R-2
Rooms
Basement Daylight
Interior
Interior Features Ceiling Fan(s), Eat-in Kitchen, Entrance Foyer, Granite Counters, High Ceilings, Kitchen Island, Open Floorplan, Pantry, Walk-In Closet(s)
Heating Forced Air
Cooling Air Conditioning-Room
Flooring Tile, Vinyl
Fireplace N
Appliance Cooktop, Disposal, Microwave, Oven, Range Hood, Refrigerator, Wine Cooler
Laundry In Unit, Laundry Closet
Exterior
Exterior Feature Garden, Private Yard
Parking Features Concrete
Garage Spaces 2.0
Fence Full
Utilities Available Cable Available, Electricity Available, Electricity Connected, Internet Access (Wired), Natural Gas Connected, Phone Available
Roof Type Composition
Total Parking Spaces 2
Garage Yes
Building
Lot Description Level
Foundation Slab
Sewer Public Sewer
Water Public
Level or Stories Tri-Level
Structure Type Frame,Wood Siding
Schools
Elementary Schools Oakland
Middle Schools Noel Community Arts School
High Schools Noel Community Arts School
School District Denver 1
Others
Senior Community No
Ownership Individual
Acceptable Financing Cash, Conventional, FHA, VA Loan
Listing Terms Cash, Conventional, FHA, VA Loan
Special Listing Condition None
Read Less Info
Want to know what your home might be worth? Contact us for a FREE valuation!

Our team is ready to help you sell your home for the highest possible price ASAP

© 2024 METROLIST, INC., DBA RECOLORADO® – All Rights Reserved
6455 S. Yosemite St., Suite 500 Greenwood Village, CO 80111 USA
Bought with Keller Williams Realty Downtown LLC




