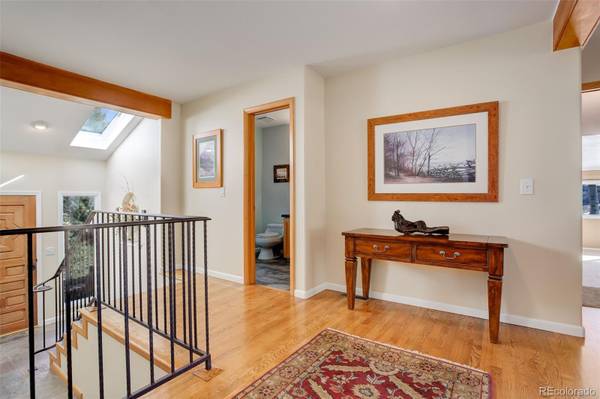For more information regarding the value of a property, please contact us for a free consultation.
Key Details
Sold Price $1,390,000
Property Type Single Family Home
Sub Type Single Family Residence
Listing Status Sold
Purchase Type For Sale
Square Footage 3,604 sqft
Price per Sqft $385
Subdivision Hiwan Fourth Filing
MLS Listing ID 4295519
Sold Date 05/10/24
Style Mountain Contemporary
Bedrooms 3
Full Baths 2
Half Baths 1
Condo Fees $90
HOA Fees $7/ann
HOA Y/N Yes
Abv Grd Liv Area 3,604
Originating Board recolorado
Year Built 1977
Annual Tax Amount $5,419
Tax Year 2022
Lot Size 0.880 Acres
Acres 0.88
Property Description
Elevate your lifestyle with this foothills-style home. Backing to Fairway 15 of the premier Hiwan Golf Course, this timeless design features gorgeous wood floors on the main level. Two living rooms both enjoy scenic views and rock fireplaces; one with tongue & groove ceiling and exposed wood beams. A more casual living room with built-ins and several windows bring in the views & light. Step into the sunroom from here, a haven of tranquility where you can enjoy more views with your coffee and warmth of this oasis. The kitchen is well-equipped and framed with quality wood cabinets, slab granite counters including a separate buffet or workstation, a large island with seating for eat-in comfort. A formal dining room is perfect for dazzling your guests and flows easily to living rooms and kitchen for easy entertaining and mingling. The primary bedroom is a spacious retreat that enjoys its own wing off the decks. Its large bathroom has separate sinks, walk-in shower & soaking tub. A lower-level features two bedrooms & full bath. Next, let your imagination decide how to use the huge flex room, ideal for use as an office, fitness area, playroom, craft, or music room. It has two closets, wood built-ins and stationary windows providing natural light. Stroll out to the beautiful decking areas that invite you to enjoy an al fresco meal, visit with guests, or just to breathe in some fresh mountain air. The gentle .88 ac lot is visited by a variety of our foothills' wildlife. During the off seasons for golf, the deer & elk take over the fairway to frolic or just hang out. This stretch of lush green course's contour lends to a more private feel. A foothills escape, Hiwan offers many walking trails and is close to Evergreen's natural amenities such as hiking in Elk Meadow, Evergreen Lake, variety of activities, farmers' markets, crafts, music, art festivals and more. Only 30 mins from Denver or 45 mins to skiing, close access to Rec Center, shopping and dining options.
Location
State CO
County Jefferson
Zoning MR-1
Interior
Interior Features Eat-in Kitchen, Five Piece Bath, Granite Counters, High Speed Internet, Kitchen Island, T&G Ceilings
Heating Forced Air, Natural Gas
Cooling None
Flooring Carpet, Tile, Wood
Fireplaces Number 2
Fireplaces Type Family Room, Living Room, Wood Burning
Fireplace Y
Appliance Cooktop, Dishwasher, Disposal, Dryer, Gas Water Heater, Microwave, Oven, Refrigerator, Washer
Exterior
Exterior Feature Rain Gutters
Parking Features Asphalt
Garage Spaces 2.0
Fence Partial
Utilities Available Cable Available, Electricity Connected, Natural Gas Connected
View Golf Course
Roof Type Composition
Total Parking Spaces 2
Garage Yes
Building
Lot Description Landscaped, On Golf Course
Foundation Slab
Sewer Public Sewer
Water Public
Level or Stories Split Entry (Bi-Level)
Structure Type Frame
Schools
Elementary Schools Bergen Meadow/Valley
Middle Schools Evergreen
High Schools Evergreen
School District Jefferson County R-1
Others
Senior Community No
Ownership Individual
Acceptable Financing Cash, Conventional, Jumbo, VA Loan
Listing Terms Cash, Conventional, Jumbo, VA Loan
Special Listing Condition None
Read Less Info
Want to know what your home might be worth? Contact us for a FREE valuation!

Our team is ready to help you sell your home for the highest possible price ASAP

© 2025 METROLIST, INC., DBA RECOLORADO® – All Rights Reserved
6455 S. Yosemite St., Suite 500 Greenwood Village, CO 80111 USA
Bought with Henry Group, LLC




