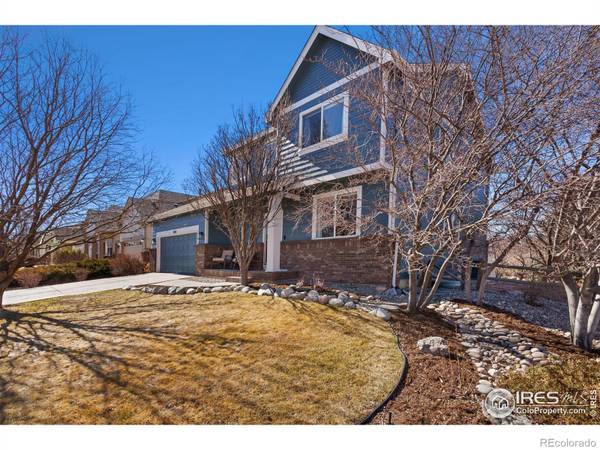For more information regarding the value of a property, please contact us for a free consultation.
Key Details
Sold Price $637,000
Property Type Single Family Home
Sub Type Single Family Residence
Listing Status Sold
Purchase Type For Sale
Square Footage 2,350 sqft
Price per Sqft $271
Subdivision Highland Meadows
MLS Listing ID IR1003894
Sold Date 05/03/24
Style Contemporary
Bedrooms 3
Full Baths 2
Half Baths 1
Condo Fees $550
HOA Fees $45/ann
HOA Y/N Yes
Abv Grd Liv Area 2,350
Originating Board recolorado
Year Built 2002
Annual Tax Amount $3,982
Tax Year 2023
Lot Size 8,276 Sqft
Acres 0.19
Property Description
Welcome to this captivating two-story treasure, perched on a spacious corner lot and backing to a beautiful greenbelt. As you step through the front door, you will appreciate the flexible, well-designed layout framed by soaring ceilings. The hardwood flooring further enhances the modern interior, which flows seamlessly throughout the main living areas. The large, light-filled kitchen features stainless steel appliances and generous counter space for all your culinary adventures. Soft-close cabinets, a center island, and a spacious pantry keep your provisions neatly tucked away. A gas fireplace and built-in shelving bring a warm, inviting ambiance to the living area. Ascend to the upper level, where a loft provides a versatile space for your passions or pastimes. The primary suite is a private sanctuary crowned with mountain views, vaulted ceilings, and a 5-piece ensuite bathroom featuring a soaking tub, glass shower, dual sinks, and a walk-in closet. Two additional bedrooms complete the upper floor, offering a private niche for everyone. Imagine the possibilities in the unfinished basement with a rough-in for an additional bathroom, awaiting your unique touch to bring it to life. Step outside onto the large deck with a pergola, where two roll-down sun shades provide the perfect balance of shade and sunshine for outdoor enjoyment. Surrounded by mature landscaping, raised garden beds, and raspberry plants, this outdoor oasis is the ideal setting for entertaining guests. Plus, with wiring in place for a hot tub, the stage is set for ultimate relaxation and indulgence. A three-car tandem garage offers ample space for your vehicles, bikes, and gear. A short distance to parks and natural areas, and easy access to Loveland and Fort Collins. Brand new furnace!!
Location
State CO
County Larimer
Zoning RMU-1
Rooms
Basement Bath/Stubbed, Full, Unfinished
Interior
Interior Features Eat-in Kitchen, Five Piece Bath, Kitchen Island, Open Floorplan, Pantry, Radon Mitigation System, Smart Thermostat, Vaulted Ceiling(s), Walk-In Closet(s)
Heating Forced Air
Cooling Central Air
Flooring Tile, Wood
Fireplaces Type Gas, Gas Log, Insert
Fireplace N
Appliance Dishwasher, Disposal, Humidifier, Microwave, Oven, Refrigerator
Laundry In Unit
Exterior
Parking Features Tandem
Garage Spaces 3.0
Utilities Available Electricity Available, Natural Gas Available
View Mountain(s)
Roof Type Composition
Total Parking Spaces 3
Garage Yes
Building
Lot Description Corner Lot, Sprinklers In Front
Foundation Slab
Sewer Public Sewer
Water Public
Level or Stories Two
Structure Type Brick,Concrete,Wood Frame
Schools
Elementary Schools Other
Middle Schools Other
High Schools Fossil Ridge
School District Poudre R-1
Others
Ownership Individual
Acceptable Financing Cash, Conventional, FHA, VA Loan
Listing Terms Cash, Conventional, FHA, VA Loan
Read Less Info
Want to know what your home might be worth? Contact us for a FREE valuation!

Our team is ready to help you sell your home for the highest possible price ASAP

© 2025 METROLIST, INC., DBA RECOLORADO® – All Rights Reserved
6455 S. Yosemite St., Suite 500 Greenwood Village, CO 80111 USA
Bought with Keller Williams-DTC




