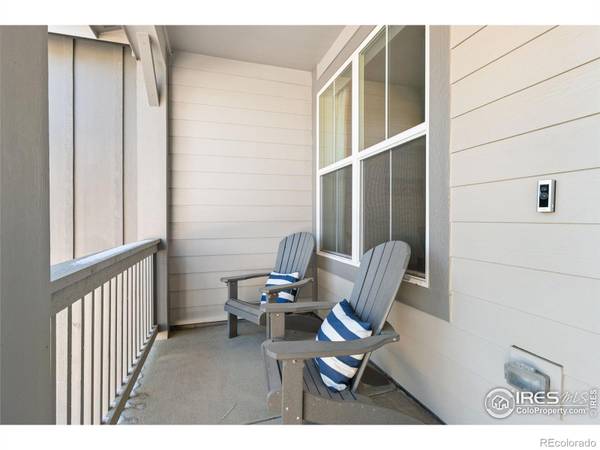For more information regarding the value of a property, please contact us for a free consultation.
Key Details
Sold Price $1,240,000
Property Type Single Family Home
Sub Type Single Family Residence
Listing Status Sold
Purchase Type For Sale
Square Footage 3,831 sqft
Price per Sqft $323
Subdivision Wildrose
MLS Listing ID IR1006082
Sold Date 05/06/24
Bedrooms 5
Full Baths 2
Half Baths 1
Three Quarter Bath 2
Condo Fees $92
HOA Fees $92/mo
HOA Y/N Yes
Abv Grd Liv Area 3,831
Originating Board recolorado
Year Built 2022
Annual Tax Amount $3,304
Tax Year 2022
Lot Size 0.270 Acres
Acres 0.27
Property Description
Welcome to 700 Meadowlark Drive in the prestigious Wildrose Neighborhood of Boulder County! This exquisite Prescott Model home offers unparalleled luxury with 5 bedrooms and 5 bathrooms spread across its generous floor plan, providing ample space for comfortable living. Enjoy stunning, unobstructed views of the mountains right from the comfort of your own backyard, embracing the tranquility of nature as this property backs to open space, ensuring privacy and serenity on its spacious quarter-acre lot. Upstairs, discover a sprawling bonus loft, perfect for use as a family room, play area, or home office. The heart of the home boasts a giant kitchen island, top-of-the-line appliances, an eat-in kitchen area, and a separate dining area-ideal for hosting gatherings or quiet family meals. Benefit from access to the highly acclaimed St Vrain Valley School District, providing exceptional education opportunities for your family. This home offers the perfect blend of luxury, comfort, and functionality, whether you're admiring the views, entertaining guests, or relaxing with loved ones. Don't miss out on this rare opportunity-schedule a showing today and experience the epitome of Colorado living!
Location
State CO
County Boulder
Zoning R
Rooms
Basement Bath/Stubbed, Unfinished
Main Level Bedrooms 1
Interior
Interior Features Eat-in Kitchen, Jack & Jill Bathroom, Kitchen Island, Open Floorplan, Pantry
Heating Forced Air
Cooling Central Air
Flooring Tile
Fireplaces Type Gas
Equipment Satellite Dish
Fireplace N
Appliance Dishwasher, Double Oven, Microwave, Oven, Refrigerator
Exterior
Garage Spaces 3.0
Fence Fenced
Utilities Available Cable Available, Electricity Available, Internet Access (Wired), Natural Gas Available
View Mountain(s)
Roof Type Composition
Total Parking Spaces 3
Garage Yes
Building
Lot Description Level, Open Space, Sprinklers In Front
Water Public
Level or Stories Two
Structure Type Wood Frame
Schools
Elementary Schools Erie
Middle Schools Erie
High Schools Erie
School District St. Vrain Valley Re-1J
Others
Ownership Individual
Acceptable Financing Cash, Conventional, FHA, VA Loan
Listing Terms Cash, Conventional, FHA, VA Loan
Read Less Info
Want to know what your home might be worth? Contact us for a FREE valuation!

Our team is ready to help you sell your home for the highest possible price ASAP

© 2025 METROLIST, INC., DBA RECOLORADO® – All Rights Reserved
6455 S. Yosemite St., Suite 500 Greenwood Village, CO 80111 USA
Bought with Coldwell Banker Realty-Boulder




