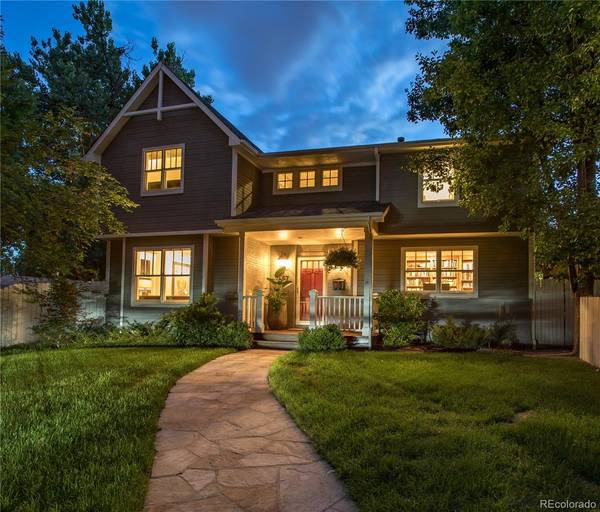For more information regarding the value of a property, please contact us for a free consultation.
Key Details
Sold Price $2,100,000
Property Type Single Family Home
Sub Type Single Family Residence
Listing Status Sold
Purchase Type For Sale
Square Footage 4,362 sqft
Price per Sqft $481
Subdivision Observatory Park
MLS Listing ID 9640338
Sold Date 05/06/24
Bedrooms 5
Full Baths 1
Half Baths 1
Three Quarter Bath 1
HOA Y/N No
Abv Grd Liv Area 3,123
Originating Board recolorado
Year Built 1989
Annual Tax Amount $6,481
Tax Year 2022
Lot Size 7,405 Sqft
Acres 0.17
Property Description
This classic residence is perfectly positioned on a quiet cul de sac adjacent to McWilliams Park. The covered front porch sets the stage for this impressive home spanning nearly 4,500 square feet, a masterpiece of quality throughout. Tailored to meet the demands of modern life, the property's high-end finishes include oak flooring, custom-built wood cabinetry plus butcher block and stone countertops. A thoughtful layout enables easy entertaining, with the ground floor featuring warm woodwork, high ceilings, spacious room sizes and skylights, illuminating the home in natural light. French doors off the foyer lead to a generous study, including walls lined with bookshelves. The well-equipped gourmet kitchen with huge center island, stainless appliances and butler's pantry, opens to a sunny breakfast room with built-in dining bench, as well as a family room with striking fireplace flanked by custom cabinetry and bookshelves. French doors lead to the private back yard featuring a trellised, al fresco dining patio, large 2-tiered deck, plus covered patio and attractive garden areas. The primary bedroom retreat includes sitting area, walk-in closet and en suite bath featuring double sinks and shower, plus beautiful balcony overlooking the back yard. Three additional bedrooms and a 4-piece hall bath are also on the second floor. A large rec room is found in the lower level, along with exercise room/5th bedroom, laundry room, plus storage and mechanical room. Lush landscaping and 2-car garage complete this incredible property, residing at one of the most premier, park-side locations within Observatory Park.***Multiple Offers Received***Please submit “Best and Final” Offers for 2657 S Fillmore Street by 12 noon tomorrow, Sunday, April 7th, with response tomorrow at 6pm.
Location
State CO
County Denver
Zoning E-SU-DX
Rooms
Basement Finished, Partial
Interior
Interior Features Breakfast Nook, Built-in Features, Entrance Foyer, High Ceilings, Kitchen Island, Open Floorplan, Pantry, Primary Suite, Vaulted Ceiling(s), Walk-In Closet(s)
Heating Forced Air
Cooling Central Air
Flooring Carpet, Tile, Wood
Fireplaces Number 1
Fireplaces Type Family Room
Fireplace Y
Appliance Dishwasher, Range, Range Hood, Refrigerator
Laundry In Unit
Exterior
Exterior Feature Balcony, Private Yard
Garage Spaces 2.0
Roof Type Composition
Total Parking Spaces 2
Garage No
Building
Lot Description Cul-De-Sac, Greenbelt, Landscaped, Level, Many Trees
Sewer Public Sewer
Water Public
Level or Stories Two
Structure Type Frame
Schools
Elementary Schools University Park
Middle Schools Merrill
High Schools South
School District Denver 1
Others
Senior Community No
Ownership Individual
Acceptable Financing Cash, Conventional
Listing Terms Cash, Conventional
Special Listing Condition None
Read Less Info
Want to know what your home might be worth? Contact us for a FREE valuation!

Our team is ready to help you sell your home for the highest possible price ASAP

© 2025 METROLIST, INC., DBA RECOLORADO® – All Rights Reserved
6455 S. Yosemite St., Suite 500 Greenwood Village, CO 80111 USA
Bought with Camber Realty, LTD




