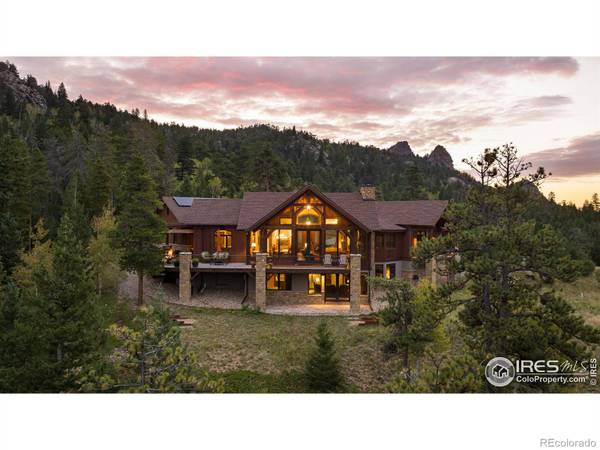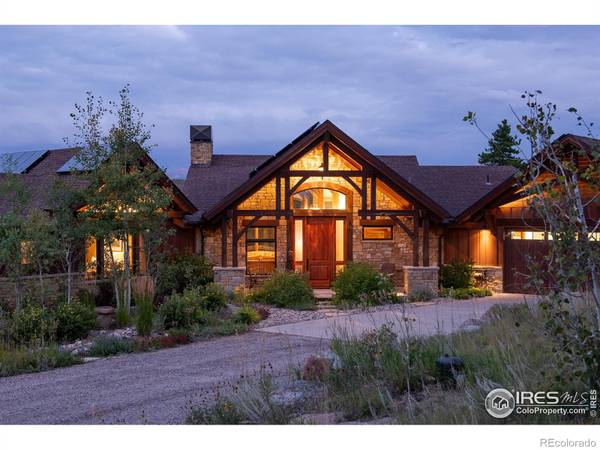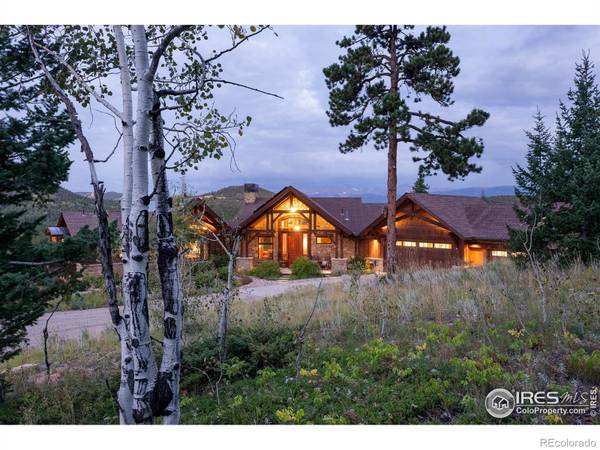For more information regarding the value of a property, please contact us for a free consultation.
Key Details
Sold Price $3,250,000
Property Type Single Family Home
Sub Type Single Family Residence
Listing Status Sold
Purchase Type For Sale
Square Footage 3,855 sqft
Price per Sqft $843
Subdivision Walker Ranch Area
MLS Listing ID IR996855
Sold Date 04/30/24
Style Contemporary
Bedrooms 3
Full Baths 2
Half Baths 1
Three Quarter Bath 1
HOA Y/N No
Abv Grd Liv Area 3,855
Originating Board recolorado
Year Built 2012
Annual Tax Amount $11,720
Tax Year 2022
Lot Size 11.860 Acres
Acres 11.86
Property Description
Welcome to your dream home nestled in serene Twin Sisters Ranch on 11.8 acres and just 20 minutes from Downtown Boulder! This pristine 3,855 SF timber frame ranch home is a masterpiece, marrying top tier craftsmanship and the highest end finishes available. It is a remarkable living experience! Enter the home through a 10ft African mahogany door set against Telluride Colorado stone. Elegant hammer beam trusses with steel rods add a touch of sophistication to the already impressive architecture. The expansive main level features oversized Marvin windows, capturing 260-degree panoramic views of lush forestland and snow-capped peaks. Living room, dining room and kitchen flow seamlessly together with a captivating Telluride stone fireplace and Buff stone mantle as the focal point. The full chef's kitchen is a dream! Featuring a beautiful Carrara Calacatta marble center island and custom European cabinetry. Prepare meals effortlessly with top-of-the-line appliances including a Sub-Zero refrigerator/freezer, Wolf gas cooktop, Thermador double-oven, and Miele dishwasher. As you stand at the sink, you'll be captivated by the majestic views. A grandiose wraparound porch adds a stunning second living space to entertain and enjoy the views. The dedicated primary suite wing offers a private balcony and contemplative sitting area. The bathroom is a true masterpiece, featuring aspen tree frosted glass rooms that encase a private toilet and separate steam shower. The his & hers vanities are set on either side of a large sunlit soaking tub. A large walk-in closet offering plenty of storage space. Descend the hickory stairs into the lower level. A media/family room and two guest bedrooms offer plenty of space for entertaining and hosting. The 3-car heated garage adds extra ease in the colder months. Conveniently located just 20 min from Boulder and Nederland, it is the perfect balance of seclusion and accessibility.
Location
State CO
County Boulder
Zoning F
Rooms
Basement Walk-Out Access
Main Level Bedrooms 1
Interior
Interior Features Eat-in Kitchen, Five Piece Bath, Kitchen Island, Open Floorplan, Pantry, Smart Thermostat, Vaulted Ceiling(s), Walk-In Closet(s), Wet Bar
Heating Propane, Radiant
Cooling Ceiling Fan(s)
Flooring Tile, Wood
Fireplaces Type Gas, Living Room
Fireplace N
Appliance Bar Fridge, Dishwasher, Double Oven, Dryer, Oven, Refrigerator, Washer, Water Softener
Exterior
Parking Features Heated Garage, Oversized
Garage Spaces 3.0
Utilities Available Electricity Available
View Mountain(s), Plains
Roof Type Composition
Total Parking Spaces 3
Garage Yes
Building
Lot Description Borders National Forest, Level, Rolling Slope, Sprinklers In Front
Sewer Septic Tank
Water Well
Level or Stories One
Structure Type Stone,Wood Frame,Wood Siding
Schools
Elementary Schools Nederland
Middle Schools Nederland Middle/Sr
High Schools Nederland Middle/Sr
School District Boulder Valley Re 2
Others
Ownership Individual
Acceptable Financing Cash, Conventional
Listing Terms Cash, Conventional
Read Less Info
Want to know what your home might be worth? Contact us for a FREE valuation!

Our team is ready to help you sell your home for the highest possible price ASAP

© 2024 METROLIST, INC., DBA RECOLORADO® – All Rights Reserved
6455 S. Yosemite St., Suite 500 Greenwood Village, CO 80111 USA
Bought with Porchlight RE Group-Boulder




