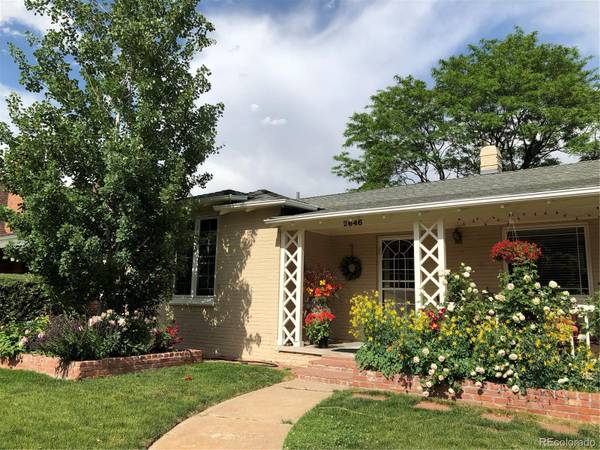For more information regarding the value of a property, please contact us for a free consultation.
Key Details
Sold Price $850,000
Property Type Single Family Home
Sub Type Single Family Residence
Listing Status Sold
Purchase Type For Sale
Square Footage 2,284 sqft
Price per Sqft $372
Subdivision Sloans Lake
MLS Listing ID 8056450
Sold Date 04/25/24
Style Bungalow
Bedrooms 3
Full Baths 2
HOA Y/N No
Abv Grd Liv Area 1,142
Originating Board recolorado
Year Built 1938
Annual Tax Amount $2,912
Tax Year 2022
Lot Size 6,534 Sqft
Acres 0.15
Property Description
Welcome home to this charming bungalow located on a quiet, tree lined street just steps from Sloan's Lake. Imagine taking in the sunset with a glass of wine from your private front porch. Gleaming hardwood floors greet you in the sunny light filled foyer and living room. You will love the stonework on the original fireplace, along with the built-in bookshelves. An open layout seamlessly connects the living, dining and kitchen areas, perfect for entertaining. The kitchen has been tastefully remodeled with gorgeous cherrywood cabinets, granite countertops and high-end stainless appliances. The breakfast nook surrounded by windows is the ideal place to enjoy your morning coffee. Two spacious bedrooms and a lovely remodeled bathroom make up the rest of the main living area. Downstairs you will find a full bathroom, bonus room with fireplace, non-conforming bedroom and loads of storage. The backyard is truly an oasis featuring a huge covered patio, lush gardens with plants that bloom all summer long, newer hot tub, large shade trees and a new, modern shed with tons of storage. Just a stones throw from all the fun activities at Sloan's Lake...boating, kayaking, jogging, picnicking or a leisurely evening walk, it all awaits. Enjoy the abundance of nearby cafes, restaurants and shops, this location can't be beat!
Location
State CO
County Denver
Zoning U-SU-C
Rooms
Basement Full, Sump Pump
Main Level Bedrooms 2
Interior
Interior Features Breakfast Nook, Built-in Features, Ceiling Fan(s), Eat-in Kitchen, Entrance Foyer, Granite Counters, No Stairs, Open Floorplan, Smoke Free
Heating Forced Air
Cooling Central Air
Flooring Tile, Wood
Fireplaces Number 2
Fireplaces Type Basement, Living Room, Wood Burning Stove
Fireplace Y
Appliance Dishwasher, Disposal, Dryer, Microwave, Range, Refrigerator, Sump Pump, Washer
Exterior
Exterior Feature Private Yard, Rain Gutters
Parking Features Concrete
Garage Spaces 1.0
Fence Full
Utilities Available Cable Available, Electricity Connected, Natural Gas Connected
Roof Type Composition
Total Parking Spaces 1
Garage No
Building
Lot Description Landscaped, Level, Many Trees, Near Public Transit, Sprinklers In Front, Sprinklers In Rear
Foundation Concrete Perimeter
Sewer Public Sewer
Water Public
Level or Stories One
Structure Type Brick,Wood Siding
Schools
Elementary Schools Brown
Middle Schools Strive Sunnyside
High Schools North
School District Denver 1
Others
Senior Community No
Ownership Estate
Acceptable Financing Cash, Conventional, FHA, VA Loan
Listing Terms Cash, Conventional, FHA, VA Loan
Special Listing Condition None
Read Less Info
Want to know what your home might be worth? Contact us for a FREE valuation!

Our team is ready to help you sell your home for the highest possible price ASAP

© 2025 METROLIST, INC., DBA RECOLORADO® – All Rights Reserved
6455 S. Yosemite St., Suite 500 Greenwood Village, CO 80111 USA
Bought with Keller Williams DTC




