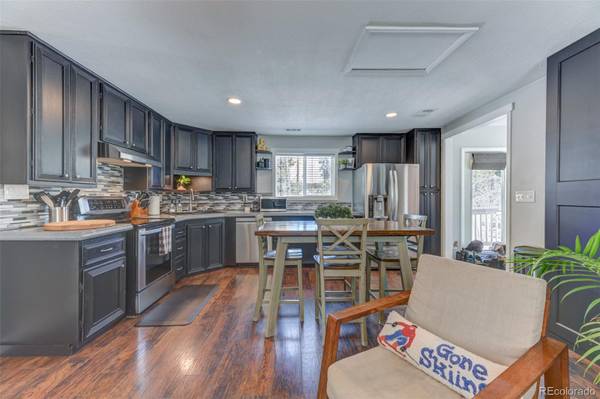For more information regarding the value of a property, please contact us for a free consultation.
Key Details
Sold Price $710,000
Property Type Single Family Home
Sub Type Single Family Residence
Listing Status Sold
Purchase Type For Sale
Square Footage 1,827 sqft
Price per Sqft $388
Subdivision Wah Keeney Park
MLS Listing ID 2529881
Sold Date 04/19/24
Bedrooms 4
Full Baths 2
HOA Y/N No
Abv Grd Liv Area 1,827
Originating Board recolorado
Year Built 1935
Annual Tax Amount $3,841
Tax Year 2023
Lot Size 0.280 Acres
Acres 0.28
Property Description
Don't miss out on this beautiful mountain home in the heart of picturesque Evergreen, CO. Home features 4 beds, 2 full baths, plus a loft/office space. Kitchen boasts 42” upper cabinets, newly refinished countertops, stainless steel LG appliances and a large pantry. The master bedroom features 11-foot, vaulted ceilings with his and hers closets; while the 5-piece master bath offers a jacuzzi tub and designer glass shower surround. The lot (no HOA) sits on nearly 1/3 of an acre surrounded by a 6-foot privacy fence. The beautiful outdoor entertaining space can be enjoyed year-round with a hot tub and built-in fire pit. Also on the property is a large shed with lofted storage space. The home utilizes city water and sewer and can be heated using central or baseboard heat, as well as the Drolet wood burning stove. Location, Location, Location! This home is within a mile of restaurants, breweries, shops, a playground, sports fields, Elk Meadow and the Hiwan Golf Club. It's also 2 miles from the historic downtown and Evergreen Lake, and just 6 miles from I-70. In addition, families will love the highly-rated school district, neighborhood bus routes, and amazing community events.
Location
State CO
County Jefferson
Zoning MR-3
Rooms
Main Level Bedrooms 2
Interior
Interior Features Ceiling Fan(s), Concrete Counters, Eat-in Kitchen, Entrance Foyer, Five Piece Bath, Jet Action Tub, Pantry, Smoke Free, Hot Tub, Vaulted Ceiling(s)
Heating Baseboard, Forced Air, Pellet Stove
Cooling None
Fireplaces Number 1
Fireplaces Type Living Room, Wood Burning Stove
Fireplace Y
Appliance Convection Oven, Dishwasher, Disposal, Dryer, Freezer, Oven, Range, Range Hood, Refrigerator, Self Cleaning Oven, Washer
Laundry In Unit
Exterior
Exterior Feature Barbecue, Garden, Lighting, Private Yard, Rain Gutters, Spa/Hot Tub
Parking Features Driveway-Gravel
Fence Full
Pool Private
Utilities Available Cable Available, Electricity Available, Electricity Connected, Internet Access (Wired), Natural Gas Available, Natural Gas Connected, Phone Available
Roof Type Composition
Total Parking Spaces 2
Garage No
Building
Lot Description Corner Lot, Ditch, Foothills, Landscaped, Mountainous, Sloped
Foundation Block, Concrete Perimeter, Raised
Sewer Public Sewer
Water Public
Level or Stories Multi/Split
Structure Type Block,Concrete,Frame,ICFs (Insulated Concrete Forms)
Schools
Elementary Schools Bergen Meadow/Valley
Middle Schools Evergreen
High Schools Evergreen
School District Jefferson County R-1
Others
Senior Community No
Ownership Individual
Acceptable Financing Cash, Conventional, FHA, VA Loan
Listing Terms Cash, Conventional, FHA, VA Loan
Special Listing Condition None
Pets Allowed Yes
Read Less Info
Want to know what your home might be worth? Contact us for a FREE valuation!

Our team is ready to help you sell your home for the highest possible price ASAP

© 2024 METROLIST, INC., DBA RECOLORADO® – All Rights Reserved
6455 S. Yosemite St., Suite 500 Greenwood Village, CO 80111 USA
Bought with Coldwell Banker Realty 28




