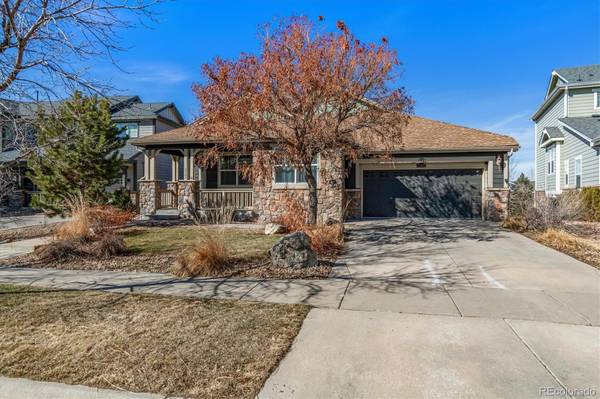For more information regarding the value of a property, please contact us for a free consultation.
Key Details
Sold Price $760,000
Property Type Single Family Home
Sub Type Single Family Residence
Listing Status Sold
Purchase Type For Sale
Square Footage 3,901 sqft
Price per Sqft $194
Subdivision Tallyns Reach
MLS Listing ID 9306825
Sold Date 04/11/24
Bedrooms 4
Full Baths 3
Condo Fees $227
HOA Fees $18/ann
HOA Y/N Yes
Abv Grd Liv Area 2,006
Originating Board recolorado
Year Built 2005
Annual Tax Amount $4,941
Tax Year 2022
Lot Size 7,840 Sqft
Acres 0.18
Property Description
Must-see ranch home in the sought-after Tallyn's Reach neighborhood! Stepping inside, you will love the beautifully updated flooring, welcoming open floorplan, and incredible natural light inviting you further into the home. The well-appointed kitchen features granite counters, gas-range, double ovens, a pantry, bar seating, and access to the back deck for indoor/outdoor dining. The open layout creates a seamless flow perfect for entertaining guests in the cozy living room, hosting dinner parties at the dining table, or catching up at the kitchen bar seating. The two great-size secondary bedrooms boast an abundance of natural light while the impressive primary suite features a 5-piece bath, dual vanities, and large walk-in closet. Finishing the main level is the private in-home office that also acts as a non-conforming bedroom and the laundry/mudroom with a utility sink, included washer & dryer, and access to the 3-car attached garage. The walk-out finished basement is perfectly laid out for an in-law suite or a very convenient addition to the already amazing floor plan. Here you will find a second full kitchen, large bedroom with a walk-in closet, sitting area, full bath, living room, laundry closet with a second set of washer & dryer, and a theater with blackout French doors. Get ready for warm weather spent BBQing on the lower patio, dining on the large deck, or enjoying your morning coffee on the covered front porch. Tallyn's Reach neighborhood is not to be missed, offering tennis courts, pool, clubhouse, park, easy commute to DTC or DIA, minutes from Southlands Mall, and is a part of the award-winning Cherry Creek School District. You will not want to miss out on this gem, come see it for yourself at our open house this Saturday 3/9 from 11-1 PM!
Location
State CO
County Arapahoe
Rooms
Basement Full, Walk-Out Access
Main Level Bedrooms 3
Interior
Interior Features Built-in Features, Ceiling Fan(s), Eat-in Kitchen, Entrance Foyer, Five Piece Bath, Granite Counters, In-Law Floor Plan, Jet Action Tub, Open Floorplan, Pantry, Primary Suite, Utility Sink, Walk-In Closet(s)
Heating Forced Air, Natural Gas
Cooling Central Air
Flooring Carpet, Laminate, Tile
Fireplaces Number 1
Fireplaces Type Family Room, Gas, Gas Log
Fireplace Y
Appliance Dishwasher, Disposal, Double Oven, Dryer, Microwave, Range, Refrigerator, Self Cleaning Oven, Sump Pump, Washer
Exterior
Exterior Feature Garden, Lighting, Private Yard, Rain Gutters
Parking Features Tandem
Garage Spaces 3.0
Fence Full
Utilities Available Cable Available, Electricity Connected, Natural Gas Connected
View Mountain(s)
Roof Type Composition
Total Parking Spaces 3
Garage Yes
Building
Lot Description Landscaped, Level, Near Public Transit, Sprinklers In Front, Sprinklers In Rear
Sewer Public Sewer
Water Public
Level or Stories One
Structure Type Cement Siding,Frame,Stone
Schools
Elementary Schools Black Forest Hills
Middle Schools Fox Ridge
High Schools Cherokee Trail
School District Cherry Creek 5
Others
Senior Community No
Ownership Individual
Acceptable Financing Cash, Conventional, FHA, VA Loan
Listing Terms Cash, Conventional, FHA, VA Loan
Special Listing Condition None
Read Less Info
Want to know what your home might be worth? Contact us for a FREE valuation!

Our team is ready to help you sell your home for the highest possible price ASAP

© 2024 METROLIST, INC., DBA RECOLORADO® – All Rights Reserved
6455 S. Yosemite St., Suite 500 Greenwood Village, CO 80111 USA
Bought with Brokers Guild Homes




