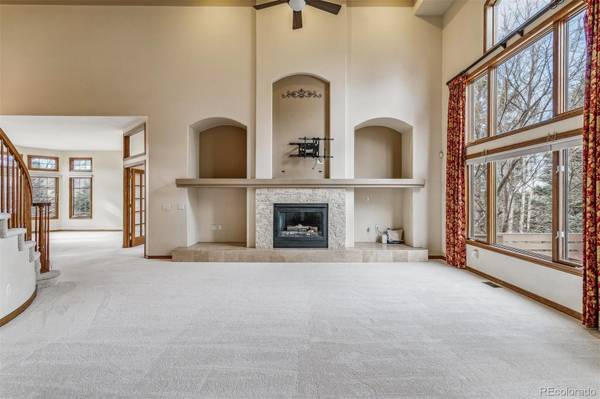For more information regarding the value of a property, please contact us for a free consultation.
Key Details
Sold Price $1,125,500
Property Type Single Family Home
Sub Type Single Family Residence
Listing Status Sold
Purchase Type For Sale
Square Footage 4,695 sqft
Price per Sqft $239
Subdivision The Fairways
MLS Listing ID 8929994
Sold Date 04/03/24
Style Contemporary
Bedrooms 5
Full Baths 2
Half Baths 1
Three Quarter Bath 2
Condo Fees $154
HOA Fees $51/qua
HOA Y/N Yes
Abv Grd Liv Area 3,367
Originating Board recolorado
Year Built 1998
Annual Tax Amount $5,502
Tax Year 2022
Lot Size 0.270 Acres
Acres 0.27
Property Description
Motivated Seller! Stunning, spacious home, filled with sunshine. Located in the Premier Fairways Neighborhood set in a Quiet Cul-De-Sac. Access to Lone Tree Elementary school, one of the top elementary schools in the state.
Open designed main floor (with Gorgeous BRAND NEW CARPET installed 11/10/23 -1st & 2nd floors) gives space and elegance with dramatic 2 story Great Room w/fireplace. Living room, formal dining room with coffered ceiling, and glass paneled double doors open to a private den/study. High ceilings throughout first floor. Great flow for entertaining! Wonderful large kitchen has beautiful BRAND NEW QUARTZ countertops & also in Laundry room (installed 10/27/23). All stainless steel appliances, island, Merillat cabinets, two pantries (one walk-in). The second floor has generous primary suite with double door entrance. This oasis w/vaulted ceilings, includes a two-way fireplace joining the spa like updated 5-piece bath with separate water closet and walk in closet. The second floor continues with three additional bedrooms and two bathrooms. This layout is the ultimate in convenience and style. The finished basement includes an additional bedroom and bathroom (3/4), wet bar, gas fireplace, recreation-pool table area, workout room and more! Private fenced backyard w/deck (.27 acre lot). Attached 3 car garage. Unbeatable location. Minutes to Park Meadows, Shopping, Great Dining, Golf, Hiking, Cook Creek pool, and Recreation. Quick close would be appreciated.
Location
State CO
County Douglas
Zoning SF1
Rooms
Basement Bath/Stubbed, Daylight, Finished, Sump Pump
Interior
Interior Features Ceiling Fan(s), Eat-in Kitchen, Entrance Foyer, Five Piece Bath, High Ceilings, Jet Action Tub, Kitchen Island, Open Floorplan, Pantry, Primary Suite, Quartz Counters, Utility Sink, Vaulted Ceiling(s), Walk-In Closet(s), Wet Bar
Heating Forced Air, Natural Gas
Cooling Central Air
Flooring Carpet, Tile, Wood
Fireplaces Number 3
Fireplaces Type Basement, Bedroom, Gas Log, Great Room
Fireplace Y
Appliance Cooktop, Dishwasher, Disposal, Microwave, Oven, Refrigerator, Sump Pump
Exterior
Exterior Feature Private Yard, Rain Gutters, Smart Irrigation
Parking Features 220 Volts, Concrete, Dry Walled, Exterior Access Door, Finished
Garage Spaces 3.0
Fence Partial
Utilities Available Cable Available, Electricity Connected, Natural Gas Available, Phone Available
Roof Type Composition
Total Parking Spaces 3
Garage Yes
Building
Lot Description Cul-De-Sac, Landscaped
Foundation Concrete Perimeter
Sewer Public Sewer
Water Public
Level or Stories Two
Structure Type Brick,Frame
Schools
Elementary Schools Acres Green
Middle Schools Cresthill
High Schools Highlands Ranch
School District Douglas Re-1
Others
Senior Community No
Ownership Individual
Acceptable Financing Cash, Conventional, Jumbo
Listing Terms Cash, Conventional, Jumbo
Special Listing Condition None
Read Less Info
Want to know what your home might be worth? Contact us for a FREE valuation!

Our team is ready to help you sell your home for the highest possible price ASAP

© 2025 METROLIST, INC., DBA RECOLORADO® – All Rights Reserved
6455 S. Yosemite St., Suite 500 Greenwood Village, CO 80111 USA
Bought with Abode Real Estate




