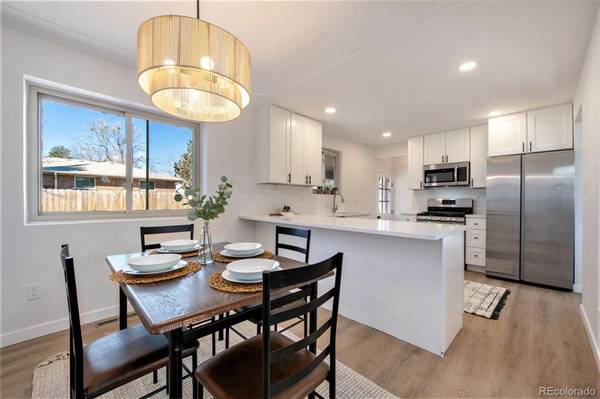For more information regarding the value of a property, please contact us for a free consultation.
Key Details
Sold Price $540,000
Property Type Single Family Home
Sub Type Single Family Residence
Listing Status Sold
Purchase Type For Sale
Square Footage 2,444 sqft
Price per Sqft $220
Subdivision Mumford Heights
MLS Listing ID 4945066
Sold Date 03/27/24
Bedrooms 5
Full Baths 2
Three Quarter Bath 1
HOA Y/N No
Abv Grd Liv Area 1,222
Originating Board recolorado
Year Built 1977
Annual Tax Amount $1,450
Tax Year 2022
Lot Size 6,098 Sqft
Acres 0.14
Property Description
Welcome to this rare, fully remodeled 5 bed 3 bath home in Northern Longmont! Filled with designer finishes, this brick home has an ensuite primary, eat in kitchen, 2 car attached garage and a gas fireplace for cozy nights with family or friends. With no details overlooked, this home also boasts new cabinets, quartz countertops and beautiful vaulted ceilings.
Upon entering through a partially fenced front porch which flows into the living room, you are greeted by a bright and airy, natural light feel thanks to the well-appointed skylights in the vaulted ceiling. The attached 2 car garage conveniently enters into the mud and laundry room. In addition to the expansive upstairs, the basement offers plenty of space with 3 additional bedrooms, a large space for entertainment and a full bathroom.
The backyard features a covered patio, ideal for entertaining on evenings and weekends. Conveniently situated near parks, restaurants, shopping, and grocery stores, this home offers easy access to everyday conveniences. To top it off, a new roof ensures stress-free homeownership, offering low-maintenance living for years to come.
Location
State CO
County Boulder
Rooms
Basement Finished
Main Level Bedrooms 2
Interior
Interior Features Quartz Counters
Heating Forced Air
Cooling Evaporative Cooling
Flooring Carpet, Vinyl
Fireplaces Number 1
Fireplaces Type Gas
Fireplace Y
Appliance Dishwasher, Microwave, Oven, Refrigerator
Laundry In Unit
Exterior
Garage Spaces 2.0
Roof Type Architecural Shingle
Total Parking Spaces 2
Garage Yes
Building
Sewer Public Sewer
Water Public
Level or Stories One
Structure Type Brick,Frame,Wood Siding
Schools
Elementary Schools Timberline
Middle Schools Timberline
High Schools Skyline
School District St. Vrain Valley Re-1J
Others
Senior Community No
Ownership Corporation/Trust
Acceptable Financing Cash, Conventional, FHA, VA Loan
Listing Terms Cash, Conventional, FHA, VA Loan
Special Listing Condition None
Read Less Info
Want to know what your home might be worth? Contact us for a FREE valuation!

Our team is ready to help you sell your home for the highest possible price ASAP

© 2025 METROLIST, INC., DBA RECOLORADO® – All Rights Reserved
6455 S. Yosemite St., Suite 500 Greenwood Village, CO 80111 USA
Bought with Structure Property Group LLC




