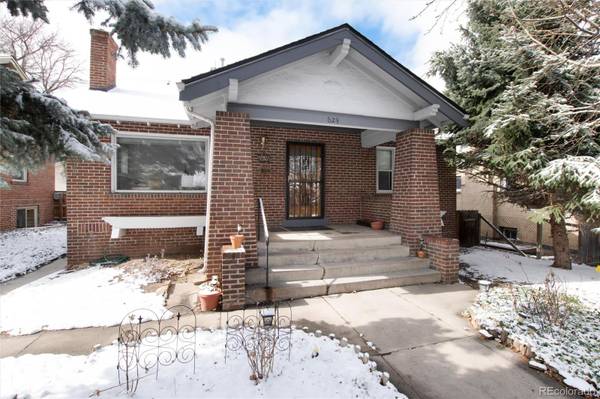For more information regarding the value of a property, please contact us for a free consultation.
Key Details
Sold Price $785,000
Property Type Single Family Home
Sub Type Single Family Residence
Listing Status Sold
Purchase Type For Sale
Square Footage 1,948 sqft
Price per Sqft $402
Subdivision Congress Park, 7Th Ave
MLS Listing ID 4947404
Sold Date 03/25/24
Style Traditional
Bedrooms 3
Full Baths 1
Three Quarter Bath 1
HOA Y/N No
Abv Grd Liv Area 1,332
Originating Board recolorado
Year Built 1924
Annual Tax Amount $2,581
Tax Year 2022
Lot Size 6,098 Sqft
Acres 0.14
Property Description
CHARM AND LOCATION TOGETHER! This spacious bungalow with hints of craftsman influence offer the best of all worlds. You are steps away from historic 7th Ave, 9+CO restaurants and shopping and just a short distance to Madison and 12th and Cherry Creek North! The welcoming front porch is covered and invites you into the expansive home. The living room is a peaceful respite with large windows, built-ins and cozy fireplace. Hardwood floors flow throughout the entire main floor and take you further through the dining room and 3 bedrooms . Additionally, 2 more rooms offer a multitude of possibilities: from a non-conforming extra kids room, to home office(s), to reading nooks and more! A jack-and-jill full bathroom also services two bedrooms. The interior and baseboards have just been painted and basement area is finished and spacious ; new carpet has been installed across the stairs. As you enter the basement ,you have a multitude of storage areas and laundry room with washer, dryer and utility sink. The remaining space is a cozy 3/4 bathroom and huge rec-room space to make your own, complete with fireplace. Head outside from the cozy tiled flex/sun-room with bay window and through the large windowed sliders to relax on the composite deck end enjoy a private yard with mature trees and a detached one car garage. The roof was replaced in 2023 , central-air has been added and the exterior paint has been given a fresh coat where needed as well. Don't miss your chance to be in one of the best locations in Denver for a great price, set a showing today!
Location
State CO
County Denver
Zoning U-SU-C
Rooms
Basement Full
Main Level Bedrooms 3
Interior
Interior Features Built-in Features, Ceiling Fan(s), Laminate Counters
Heating Forced Air, Natural Gas
Cooling Central Air
Flooring Carpet, Tile, Wood
Fireplaces Number 2
Fireplaces Type Basement, Living Room
Fireplace Y
Appliance Disposal, Gas Water Heater, Oven, Range, Refrigerator
Laundry In Unit
Exterior
Exterior Feature Private Yard
Parking Features Concrete
Garage Spaces 1.0
Fence Full
Utilities Available Cable Available, Electricity Available, Electricity Connected, Natural Gas Available, Natural Gas Connected, Phone Available
Roof Type Composition
Total Parking Spaces 2
Garage No
Building
Lot Description Level
Foundation Block, Slab
Sewer Public Sewer
Water Public
Level or Stories One
Structure Type Brick,Frame
Schools
Elementary Schools Steck
Middle Schools Hill
High Schools George Washington
School District Denver 1
Others
Senior Community No
Ownership Corporation/Trust
Acceptable Financing Cash, Conventional, FHA, Jumbo
Listing Terms Cash, Conventional, FHA, Jumbo
Special Listing Condition None
Read Less Info
Want to know what your home might be worth? Contact us for a FREE valuation!

Our team is ready to help you sell your home for the highest possible price ASAP

© 2024 METROLIST, INC., DBA RECOLORADO® – All Rights Reserved
6455 S. Yosemite St., Suite 500 Greenwood Village, CO 80111 USA
Bought with Milehimodern




