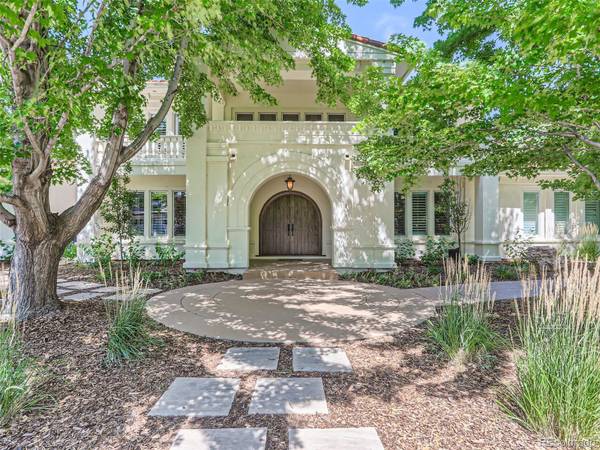For more information regarding the value of a property, please contact us for a free consultation.
Key Details
Sold Price $3,500,000
Property Type Single Family Home
Sub Type Single Family Residence
Listing Status Sold
Purchase Type For Sale
Square Footage 9,150 sqft
Price per Sqft $382
Subdivision Buell Mansion
MLS Listing ID 8058076
Sold Date 03/21/24
Bedrooms 7
Full Baths 4
Half Baths 2
Three Quarter Bath 2
Condo Fees $699
HOA Fees $699/mo
HOA Y/N Yes
Abv Grd Liv Area 5,884
Originating Board recolorado
Year Built 2000
Annual Tax Amount $16,033
Tax Year 2022
Lot Size 0.450 Acres
Acres 0.45
Property Description
This stunning Buell Mansion 2-story is a show stopper! This gorgeous home features 7 bedrooms (primary on main / 3 upper / 3 basement – conforming), 8 bathrooms (4 full, 2 three-quarter and 2 half), formal dining room, gourmet kitchen ($50k in new appliances including sub zero and Wolf throughout, Ice maker in bsmt bar, sub-zero beverage fridge and wet bar in master bedroom), great room, 2 main floor offices, butler's pantry/wet bar, finished basement (family/rec/media room, wet bar, 2 baths (1 w/steam shower), 2 beds, gym, wine cellar, storage, etc) and 3 car garage. The many windows allow the natural light to cascade in - bright and cheerful. The perfect oasis after a long day. Enjoy beautiful lake views from the rear patio, balcony or from inside through the rear windows. This home is an entertainer's dream. Pride of ownership shines inside and out – meticulously maintained. This is a must see. . So many special touches throughout - you need to see them for yourself. Perfect and move in-ready. Close to dining, shopping, entertainment and other amenities. Do not miss your opportunity to own this spectacular lake front home. Additional inclusions - washer/dryer (two sets—one in master), draperies, theater screen & projector, large outdoor kitchen with fridge, pizza oven and grill. Colorado luxury living at its finest - Welcome Home! There is no sign on the property - they are not allowed by the HOA.
Location
State CO
County Arapahoe
Rooms
Basement Finished, Full
Main Level Bedrooms 1
Interior
Interior Features Breakfast Nook, Built-in Features, Entrance Foyer, Five Piece Bath, Granite Counters, High Ceilings, Jack & Jill Bathroom, Jet Action Tub, Pantry, Primary Suite, Tile Counters, Utility Sink, Walk-In Closet(s), Wet Bar
Heating Forced Air
Cooling Central Air
Flooring Carpet, Tile, Wood
Fireplaces Number 5
Fireplaces Type Gas, Great Room, Kitchen, Other, Primary Bedroom
Fireplace Y
Appliance Bar Fridge, Cooktop, Dishwasher, Disposal, Double Oven, Dryer, Microwave, Refrigerator, Washer, Wine Cooler
Laundry In Unit
Exterior
Parking Features Concrete
Garage Spaces 3.0
Utilities Available Cable Available, Electricity Available, Electricity Connected, Natural Gas Available, Natural Gas Connected, Phone Available
View Lake
Roof Type Concrete
Total Parking Spaces 3
Garage Yes
Building
Lot Description Level
Sewer Public Sewer
Water Public
Level or Stories Two
Structure Type Frame
Schools
Elementary Schools Cherry Hills Village
Middle Schools West
High Schools Cherry Creek
School District Cherry Creek 5
Others
Senior Community No
Ownership Individual
Acceptable Financing Cash, Conventional, FHA, Jumbo, VA Loan
Listing Terms Cash, Conventional, FHA, Jumbo, VA Loan
Special Listing Condition None
Pets Allowed Cats OK, Dogs OK, Yes
Read Less Info
Want to know what your home might be worth? Contact us for a FREE valuation!

Our team is ready to help you sell your home for the highest possible price ASAP

© 2025 METROLIST, INC., DBA RECOLORADO® – All Rights Reserved
6455 S. Yosemite St., Suite 500 Greenwood Village, CO 80111 USA
Bought with KENTWOOD REAL ESTATE DTC, LLC




