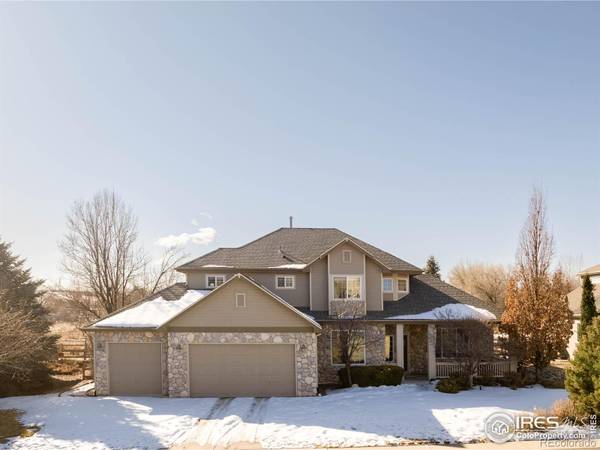For more information regarding the value of a property, please contact us for a free consultation.
Key Details
Sold Price $1,295,000
Property Type Single Family Home
Sub Type Single Family Residence
Listing Status Sold
Purchase Type For Sale
Square Footage 4,289 sqft
Price per Sqft $301
Subdivision South Pointe Flg 9
MLS Listing ID IR1003378
Sold Date 03/15/24
Bedrooms 5
Full Baths 2
Half Baths 1
Three Quarter Bath 2
Condo Fees $495
HOA Fees $41/ann
HOA Y/N Yes
Abv Grd Liv Area 2,935
Originating Board recolorado
Year Built 1999
Annual Tax Amount $5,211
Tax Year 2023
Lot Size 0.260 Acres
Acres 0.26
Property Description
Sorry the open house for Sunday has been canceled. Welcome to Lafayette! 413 Elk Trail is a luxurious estate home, situated on an impressive lot backing to open space in the South Pointe neighborhood. Mountain views throughout the house! As you enter, you'll be greeted by flowing hardwood floors, abundant natural light through large windows, and a beautiful wrought-iron staircase. The large, updated chef's kitchen is a dream for cooking, featuring leathered slab granite countertops, a beverage fridge, gas stove, stainless steel appliances, dovetail soft-close cabinets/drawers, pantry, farmer's sink, glass tile backsplash, breakfast nook, and in-set cabinets. The main level is complete with a family room boasting a fireplace with a stone surround, an office, dining room, and a laundry room. Upstairs, the primary suite awaits, offering a true oasis with a fireplace for cozying up on cold Colorado nights, and beautiful mountain views. Primary bedroom includes a recently updated en-suite bathroom with a walk-in closet. The upper level also hosts two additional bathrooms and three more bedrooms. The fabulous finished basement is designed for entertaining, featuring a large bar for enjoying evening cocktails with friends and a theater room. Additionally, there's an extra bedroom and bathroom to accommodate guests. Wind down in the amazing private backyard with a covered patio, speakers, gas firepit, sunshades, and a raised garden. There is no shortage of parking or storage with the attached 3-car garage. Don't miss out on the opportunity to call this one-of-a-kind home yours.
Location
State CO
County Boulder
Zoning SFR
Rooms
Basement Full
Interior
Interior Features Eat-in Kitchen, Five Piece Bath, Jack & Jill Bathroom, Kitchen Island, Open Floorplan, Vaulted Ceiling(s), Walk-In Closet(s), Wet Bar
Heating Forced Air
Cooling Central Air
Flooring Tile, Wood
Fireplaces Type Basement, Gas, Living Room, Primary Bedroom
Equipment Home Theater
Fireplace N
Appliance Dishwasher, Disposal, Microwave, Oven, Refrigerator
Exterior
Garage Spaces 3.0
Utilities Available Electricity Available, Natural Gas Available
Roof Type Composition
Total Parking Spaces 3
Garage Yes
Building
Lot Description Open Space
Sewer Public Sewer
Water Public
Level or Stories Two
Structure Type Brick,Wood Frame
Schools
Elementary Schools Ryan
Middle Schools Angevine
High Schools Centaurus
School District Boulder Valley Re 2
Others
Ownership Individual
Acceptable Financing Cash, Conventional, FHA, VA Loan
Listing Terms Cash, Conventional, FHA, VA Loan
Read Less Info
Want to know what your home might be worth? Contact us for a FREE valuation!

Our team is ready to help you sell your home for the highest possible price ASAP

© 2025 METROLIST, INC., DBA RECOLORADO® – All Rights Reserved
6455 S. Yosemite St., Suite 500 Greenwood Village, CO 80111 USA
Bought with Compass - Denver




