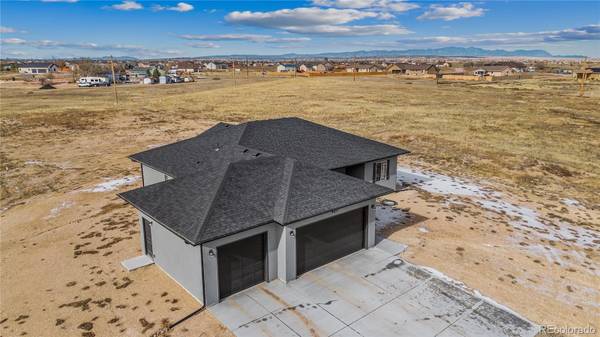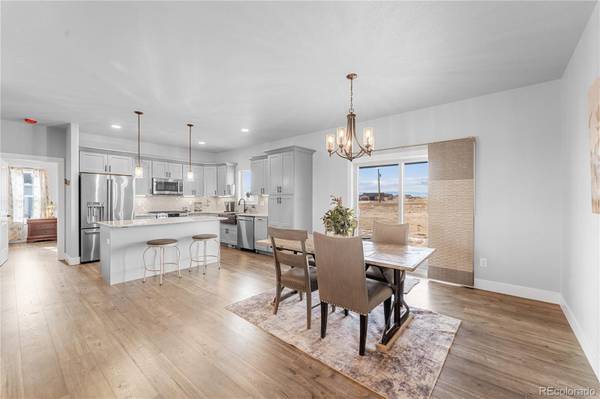For more information regarding the value of a property, please contact us for a free consultation.
Key Details
Sold Price $460,000
Property Type Single Family Home
Sub Type Single Family Residence
Listing Status Sold
Purchase Type For Sale
Square Footage 1,572 sqft
Price per Sqft $292
Subdivision Pueblo West
MLS Listing ID 7085538
Sold Date 02/29/24
Style Contemporary
Bedrooms 3
Full Baths 2
HOA Y/N No
Abv Grd Liv Area 1,572
Originating Board recolorado
Year Built 2022
Annual Tax Amount $292
Tax Year 2022
Lot Size 1.010 Acres
Acres 1.01
Property Description
This STUNNING NEWER CUSTOM RANCH with Mountain Views features open concept living, laminate wood flooring all through the main level, soaring ceilings, and upgraded finishes throughout! The kitchen is a chef's delight with a gas range, custom copper sink, beautiful granite counters and a large island making it perfect for entertaining! Sleek modern cabinets and tile backsplash are enhanced by layers of lighting. The dining area walks out to a large covered patio which is perfect for BBQ's, enjoying a cup of coffee or a glass of wine while soaking up the mountain views. Master bedroom boasts custom designer paint and a rustic barn door that opens to the large 5 piece Master bath with double vanities, granite counters, extra deep soaking tub & walk in shower plus a big walk in closet with built in shelves. The other two bedrooms are nicely proportioned and served by a full bath with grantie counters and upgraded lighting and plumbing fixtures. The massive basement is pre-plumbed for a bathroom and just waiting for the new owner to use in whatever way they desire! Would be a super game room, exercise area, extra storage, office area or could be finished into more bedrooms and living areas, or set up as a secondaryliving area with it's own entrance! Central A/C will keep you cool in the summer. On demand hot water heater and energy efficient furnace will keep you cozy through the winter. Oversized 3 car garage and an acre of land for outdoor hobbies and activities. Just 8 minutes from I-25 this property is close enough to ammenities, shopping, and offers an easy commute while still giving you the sense you are away form the hustle and bustle of the city!
Location
State CO
County Pueblo
Zoning A-3
Rooms
Basement Bath/Stubbed, Full, Walk-Out Access
Main Level Bedrooms 3
Interior
Interior Features Ceiling Fan(s), Five Piece Bath, Granite Counters, High Ceilings, Kitchen Island, Open Floorplan, Smart Ceiling Fan, Smoke Free, Walk-In Closet(s)
Heating Forced Air, Natural Gas
Cooling Central Air
Flooring Laminate
Fireplace N
Appliance Cooktop, Dishwasher, Disposal, Dryer, Microwave, Range, Refrigerator, Self Cleaning Oven, Tankless Water Heater, Washer
Exterior
Parking Features Oversized
Garage Spaces 3.0
Fence None
Utilities Available Electricity Connected, Natural Gas Connected
View Meadow, Mountain(s)
Roof Type Composition
Total Parking Spaces 3
Garage Yes
Building
Lot Description Meadow
Foundation Slab
Sewer Septic Tank
Water Public
Level or Stories One
Structure Type Stucco
Schools
Elementary Schools Cedar Ridge
Middle Schools The Connect School
High Schools Pueblo West
School District Pueblo County 70
Others
Senior Community No
Ownership Individual
Acceptable Financing 1031 Exchange, Cash, Conventional, FHA, VA Loan
Listing Terms 1031 Exchange, Cash, Conventional, FHA, VA Loan
Special Listing Condition None
Read Less Info
Want to know what your home might be worth? Contact us for a FREE valuation!

Our team is ready to help you sell your home for the highest possible price ASAP

© 2024 METROLIST, INC., DBA RECOLORADO® – All Rights Reserved
6455 S. Yosemite St., Suite 500 Greenwood Village, CO 80111 USA
Bought with RE/MAX ALLIANCE




