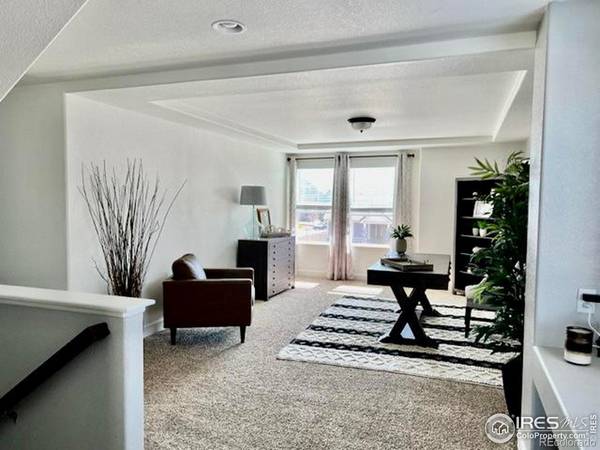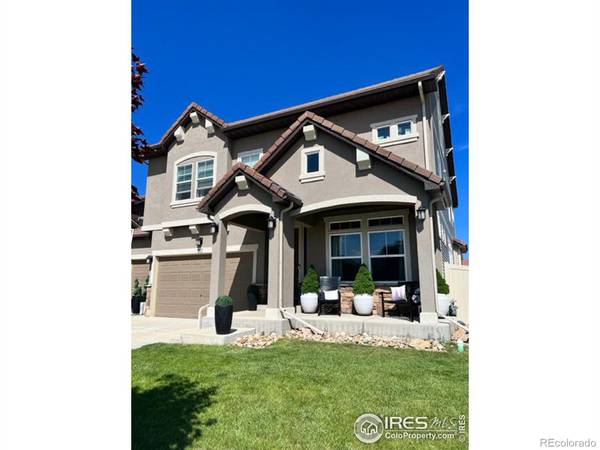For more information regarding the value of a property, please contact us for a free consultation.
Key Details
Sold Price $638,000
Property Type Single Family Home
Sub Type Single Family Residence
Listing Status Sold
Purchase Type For Sale
Square Footage 4,012 sqft
Price per Sqft $159
Subdivision Thompson River Ranch
MLS Listing ID IR1001855
Sold Date 03/08/24
Style Contemporary
Bedrooms 4
Full Baths 1
Half Baths 1
Three Quarter Bath 1
HOA Y/N No
Abv Grd Liv Area 4,012
Originating Board recolorado
Year Built 2015
Tax Year 2022
Lot Size 6,969 Sqft
Acres 0.16
Property Description
MOVE IN READY - Spacious and unique 3-story home on a corner lot in coveted Thompson River Ranch. Main level boasts beautiful hardwood floors, inviting foyer with living room/study and formal dining. Expansive kitchen with granite counters, gas stove, an abundance of cabinetry, center island and walk-in pantry. Open floor plan is great for entertaining with large family room. Upstairs you will enjoy the beautiful master suite with a generous bathroom including a walk-in closet. The upper level includes three more bedrooms and full bath with double sinks and a office/study or bonus area. Entertainers dream when you go up to the 3rd level bonus room, infinite possibilities for a game room or other amusement. Full unfinished basement for future expansion and shed included in backyard with dog run and doggie door in garage. Near shopping, grocery an restaurants. Community has biking and walking trails plus a frisbee golf course and 2 pools. This large floor plan is at a very desirable price per sq foot, don't miss out on a great home for entertaining! *HOA fees are INCLUDED in the yearly taxes, so no additional fees for HOA*
Location
State CO
County Larimer
Zoning RES
Rooms
Basement Unfinished
Interior
Interior Features Eat-in Kitchen, Kitchen Island, Open Floorplan, Pantry, Walk-In Closet(s)
Heating Forced Air, Hot Water
Cooling Ceiling Fan(s), Central Air
Flooring Wood
Equipment Satellite Dish
Fireplace N
Appliance Dishwasher, Disposal, Microwave, Oven, Refrigerator, Self Cleaning Oven
Laundry In Unit
Exterior
Exterior Feature Dog Run
Garage Spaces 3.0
Fence Fenced
Utilities Available Cable Available, Electricity Available, Natural Gas Available
View Mountain(s)
Roof Type Spanish Tile
Total Parking Spaces 3
Garage Yes
Building
Lot Description Corner Lot, Sprinklers In Front
Water Public
Level or Stories Three Or More
Structure Type Stucco
Schools
Elementary Schools Other
Middle Schools Conrad Ball
High Schools Mountain View
School District Thompson R2-J
Others
Ownership Individual
Acceptable Financing Cash, Conventional, FHA, VA Loan
Listing Terms Cash, Conventional, FHA, VA Loan
Read Less Info
Want to know what your home might be worth? Contact us for a FREE valuation!

Our team is ready to help you sell your home for the highest possible price ASAP

© 2025 METROLIST, INC., DBA RECOLORADO® – All Rights Reserved
6455 S. Yosemite St., Suite 500 Greenwood Village, CO 80111 USA
Bought with iGo Realty




