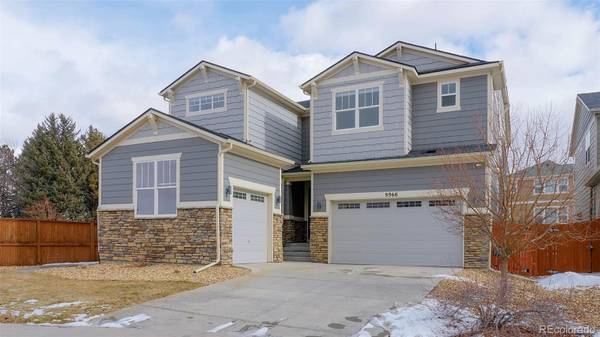For more information regarding the value of a property, please contact us for a free consultation.
Key Details
Sold Price $860,000
Property Type Single Family Home
Sub Type Single Family Residence
Listing Status Sold
Purchase Type For Sale
Square Footage 3,169 sqft
Price per Sqft $271
Subdivision Sierra Ridge
MLS Listing ID 3181185
Sold Date 02/15/24
Style Traditional
Bedrooms 3
Full Baths 3
Half Baths 1
Condo Fees $187
HOA Fees $62/qua
HOA Y/N Yes
Abv Grd Liv Area 3,169
Originating Board recolorado
Year Built 2017
Annual Tax Amount $6,018
Tax Year 2022
Lot Size 9,583 Sqft
Acres 0.22
Property Description
Stunning 2-Story Home w/Amazing Mountain Views on Quiet Cul-De-Sac in Coveted Sierra Ridge Neighborhood w/great Schools!!! Open Floor Plan & Kitchen is an Entertainer's Dream, Imported Brazilian Granite, Top of the Line SS Appliances w/Double Oven, Gas Stove Top, & Specialty Fridge, Soft Close Custom Cabinetry, Gorgeous Wide Plank Hardwoods Floors! All Open to the Inviting Living Rm that is Full of Natural Light! Amazing Master Bath/Suite is a Private Retreat w/Huge Master Closet for His and Hers, Coved Ceilings & Marble Tile! Enjoy the Large Upstairs Loft with Custom Shiplap that Leads into the Rare Two additional Bedrooms w/Private Bathroom Suites. Enjoy the Over-sized 9,400 sqft Lot, In-ground Fire-pit, Low Maintenance Yard, Organic Garden Area, Sprinkler System, Huge Deck w/Bistro Lights, 3 Car Over-sized Garage & Tons of Storage Throughout! This Home has tons of Upgrades and Custom Features including a New Roof, Tesla Charger, New Gutters, 2 Furnaces & 2 AC units for Zone Heating and So Much More! All only minutes to Downtown Parker's Main Street to enjoy Restaurants, Breweries, Farmers Market, Coffee, Ice Cream, Workout Studios, Dog Parks, Community Pools, Rec Center, Bike Paths, Museums, Highways and More!!! Beautiful Colorado Living at its Best!
Location
State CO
County Douglas
Zoning PDU
Rooms
Basement Unfinished
Interior
Interior Features Eat-in Kitchen, Entrance Foyer, Five Piece Bath, Granite Counters, High Ceilings, Kitchen Island, Open Floorplan, Pantry, Quartz Counters, Smart Thermostat, Solid Surface Counters, Walk-In Closet(s)
Heating Forced Air, Natural Gas
Cooling Central Air
Flooring Carpet, Wood
Fireplaces Number 1
Fireplaces Type Gas Log, Living Room
Fireplace Y
Appliance Cooktop, Dishwasher, Disposal, Double Oven, Dryer, Microwave, Range, Refrigerator, Self Cleaning Oven, Washer, Water Purifier
Laundry In Unit
Exterior
Exterior Feature Fire Pit, Garden, Private Yard, Rain Gutters
Parking Features Concrete, Storage
Garage Spaces 3.0
Fence Full
Utilities Available Electricity Connected, Natural Gas Connected
Roof Type Composition
Total Parking Spaces 3
Garage Yes
Building
Lot Description Cul-De-Sac, Irrigated, Landscaped, Many Trees, Open Space, Secluded
Sewer Public Sewer
Water Public
Level or Stories Two
Structure Type Frame
Schools
Elementary Schools Prairie Crossing
Middle Schools Sierra
High Schools Chaparral
School District Douglas Re-1
Others
Senior Community No
Ownership Individual
Acceptable Financing Cash, Conventional, FHA, Jumbo, VA Loan
Listing Terms Cash, Conventional, FHA, Jumbo, VA Loan
Special Listing Condition None
Read Less Info
Want to know what your home might be worth? Contact us for a FREE valuation!

Our team is ready to help you sell your home for the highest possible price ASAP

© 2025 METROLIST, INC., DBA RECOLORADO® – All Rights Reserved
6455 S. Yosemite St., Suite 500 Greenwood Village, CO 80111 USA
Bought with Equity Colorado Real Estate




