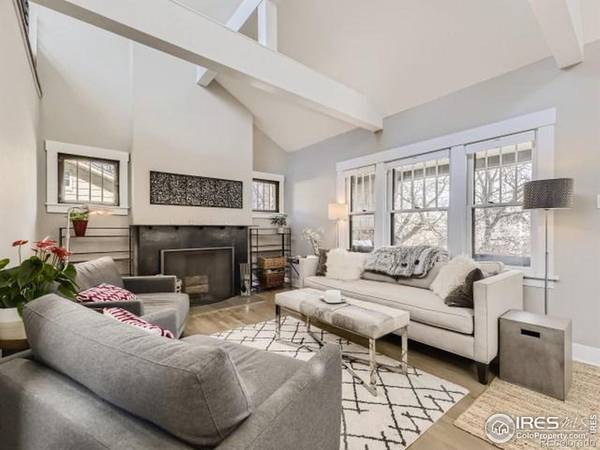For more information regarding the value of a property, please contact us for a free consultation.
Key Details
Sold Price $1,767,000
Property Type Single Family Home
Sub Type Single Family Residence
Listing Status Sold
Purchase Type For Sale
Square Footage 2,533 sqft
Price per Sqft $697
Subdivision Rose Hill
MLS Listing ID IR1001420
Sold Date 02/16/24
Style Cottage
Bedrooms 3
Full Baths 1
Three Quarter Bath 1
HOA Y/N No
Abv Grd Liv Area 1,452
Originating Board recolorado
Year Built 1928
Annual Tax Amount $7,811
Tax Year 2022
Lot Size 6,098 Sqft
Acres 0.14
Property Description
This charming home is nestled on a tree lined street just two blocks from Chautauqua Park and has been lovingly remodeled inside and out - it is ready for its next turnkey owner. Enter from the welcoming front porch into the open, sunlit floor plan. The main level impresses with high vaulted ceilings and architectural beams accenting the living and dining areas. Wood floors throughout the main level warm the home along with the cozy wood burning fireplace in the living room. Also located on the first level are two spacious bedrooms and a bathroom with luxurious walk-in shower with glass tile. A spacious loft with multiple skylights overlooks the main level giving the home a unique and airy feel. Amazing mountain views from the upper level let the outdoors in. Currently the loft is used as an inspiring home office and also a tv/lounge area acting as a perfect flex space. The kitchen is a delight to be in with its modern white cabinets, stainless steel appliances, glass tile back splash and wine bar nook. Adding additional character to the first level is the sunroom with convenient access to the private backyard. Completing the home is the walkout lower level with large rec room, bedroom, and full bathroom. A spacious front patio offers another way to enter the walkout lower level that could possibly be turned into an ADU for a family member or extra income. New paint, carpet and lighting in the lower level make this bonus space shine. The newer landscaping, patios and walkways add to the charm and character of this home. Rare oversized two car garage located in the fenced backyard has alley access. Additional parking for one to two cars is a possibility if a portion of the back fence is removed. Large backyard patio is perfect for entertaining, under the mature trees. The yard comes complete with sprinkler system. Come visit this special home with easy access to Pearl Street, CU, fantastic trails and all that Boulder has to offer!
Location
State CO
County Boulder
Zoning Res
Rooms
Basement Full, Walk-Out Access
Main Level Bedrooms 2
Interior
Heating Forced Air
Cooling Central Air
Flooring Wood
Fireplaces Type Living Room
Fireplace N
Appliance Bar Fridge, Dishwasher, Dryer, Oven, Refrigerator, Washer
Laundry In Unit
Exterior
Garage Spaces 2.0
Utilities Available Electricity Available, Natural Gas Available
View Mountain(s)
Roof Type Composition
Total Parking Spaces 2
Building
Lot Description Level, Sprinklers In Front
Water Public
Level or Stories One
Structure Type Stone,Wood Frame
Schools
Elementary Schools Flatirons
Middle Schools Manhattan
High Schools Boulder
School District Boulder Valley Re 2
Others
Ownership Individual
Acceptable Financing Cash, Conventional
Listing Terms Cash, Conventional
Read Less Info
Want to know what your home might be worth? Contact us for a FREE valuation!

Our team is ready to help you sell your home for the highest possible price ASAP

© 2024 METROLIST, INC., DBA RECOLORADO® – All Rights Reserved
6455 S. Yosemite St., Suite 500 Greenwood Village, CO 80111 USA
Bought with milehimodern - Boulder




