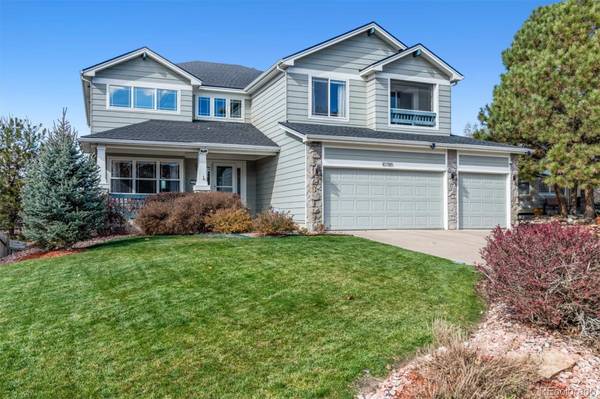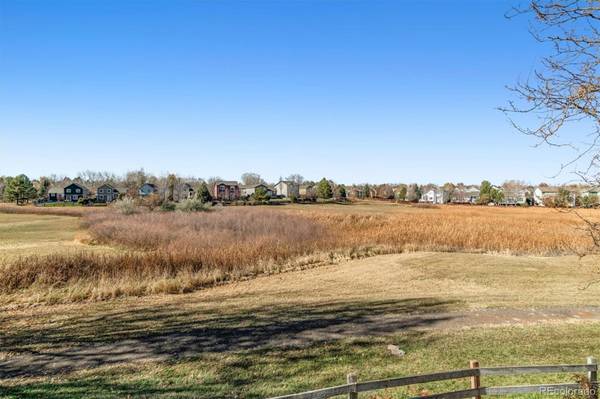For more information regarding the value of a property, please contact us for a free consultation.
Key Details
Sold Price $885,000
Property Type Single Family Home
Sub Type Single Family Residence
Listing Status Sold
Purchase Type For Sale
Square Footage 4,211 sqft
Price per Sqft $210
Subdivision Bradbury Ranch
MLS Listing ID 4088474
Sold Date 02/01/24
Style Traditional
Bedrooms 5
Full Baths 3
Three Quarter Bath 1
Condo Fees $103
HOA Fees $103/mo
HOA Y/N Yes
Abv Grd Liv Area 2,871
Originating Board recolorado
Year Built 1997
Annual Tax Amount $2,993
Tax Year 2022
Lot Size 7,840 Sqft
Acres 0.18
Property Description
Welcome to this stunning home in Bradbury Ranch, a desirable neighborhood in Parker. This spacious 5-bed, 4-bath home offers an array of features to surely impress. As you step inside, you'll immediately notice the attention to detail and craftsmanship throughout. The fully remodeled kitchen is a chef's dream, boasting new cabinets, quartz countertops, and stainless steel appliances. The vaulted ceilings create an open and airy atmosphere, while the abundant natural light floods the main floor, creating a warm and inviting ambiance. The 4-zone heating and A/C system and whole-house humidifier ensure the home will stay warm on a cold winter evening and cool on a hot summer day. The wood floors throughout the main floor add a touch of elegance and durability. The home office provides the perfect space for those who work from home or need a quiet area for studying or creative pursuits. The spacious primary has a remodeled en-suite bath. Step outside onto the large composite deck and take in the beautiful views of the front range and open space. The dry below-stamped concrete patio is the perfect spot for all-season entertaining, with a gas line ready for your grill or firepit. Additionally, there is a dedicated 220V outlet for a hot tub, allowing you to relax and unwind in your own private oasis. Situated on a cul-de-sac street, this home offers privacy and tranquility. The backyard backs to open space and a walking trail, providing a serene setting to enjoy nature. For those who enjoy an active lifestyle, the community tennis courts, parks, clubhouse, and community swimming pool are all within walking distance, offering endless opportunities for recreation and relaxation. Close access to E-470 provides an easy commute to the airport and abundant shopping and restaurants are close by. Don't miss the chance to make this beautiful Bradbury Ranch home your own. Schedule a showing today and experience the luxury and convenience this property has to offer.
Location
State CO
County Douglas
Rooms
Basement Finished, Full, Sump Pump, Walk-Out Access
Interior
Interior Features Breakfast Nook, Built-in Features, Ceiling Fan(s), Eat-in Kitchen, Five Piece Bath, High Ceilings, High Speed Internet, Kitchen Island, Open Floorplan, Pantry, Primary Suite, Quartz Counters, Smoke Free, Utility Sink, Vaulted Ceiling(s), Walk-In Closet(s)
Heating Forced Air, Natural Gas
Cooling Central Air
Flooring Carpet, Tile, Wood
Fireplaces Number 2
Fireplaces Type Family Room, Great Room
Fireplace Y
Appliance Dishwasher, Disposal, Gas Water Heater, Humidifier, Microwave, Oven, Range, Range Hood, Refrigerator, Self Cleaning Oven, Sump Pump, Water Purifier
Exterior
Exterior Feature Gas Valve, Lighting, Private Yard, Rain Gutters
Parking Features Concrete, Dry Walled, Exterior Access Door, Finished, Lighted
Garage Spaces 3.0
Fence Partial
View Mountain(s)
Roof Type Composition
Total Parking Spaces 6
Garage Yes
Building
Lot Description Cul-De-Sac, Greenbelt, Landscaped, Open Space, Sprinklers In Front, Sprinklers In Rear
Sewer Public Sewer
Water Public
Level or Stories Two
Structure Type Cement Siding,Stone
Schools
Elementary Schools Prairie Crossing
Middle Schools Sierra
High Schools Chaparral
School District Douglas Re-1
Others
Senior Community No
Ownership Individual
Acceptable Financing Cash, Conventional, Jumbo, VA Loan
Listing Terms Cash, Conventional, Jumbo, VA Loan
Special Listing Condition None
Read Less Info
Want to know what your home might be worth? Contact us for a FREE valuation!

Our team is ready to help you sell your home for the highest possible price ASAP

© 2025 METROLIST, INC., DBA RECOLORADO® – All Rights Reserved
6455 S. Yosemite St., Suite 500 Greenwood Village, CO 80111 USA
Bought with Your Castle Real Estate Inc




