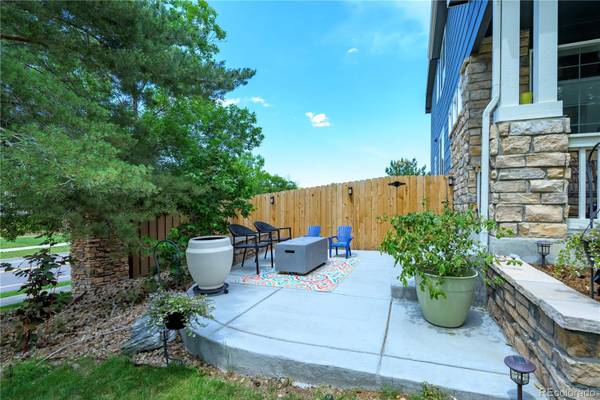For more information regarding the value of a property, please contact us for a free consultation.
Key Details
Sold Price $770,000
Property Type Single Family Home
Sub Type Single Family Residence
Listing Status Sold
Purchase Type For Sale
Square Footage 3,059 sqft
Price per Sqft $251
Subdivision Vista Ridge
MLS Listing ID 8934028
Sold Date 01/31/24
Style Contemporary
Bedrooms 4
Full Baths 2
Half Baths 1
Three Quarter Bath 1
Condo Fees $80
HOA Fees $80/mo
HOA Y/N Yes
Abv Grd Liv Area 2,349
Originating Board recolorado
Year Built 2005
Annual Tax Amount $5,369
Tax Year 2022
Lot Size 10,018 Sqft
Acres 0.23
Property Description
BEST VALUE for Golf Course living in Vista Ridge at $780,000!!! Welcome to this stunning residence in the sought-after Vista Ridge neighborhood, where sophistication meets comfort. The front room greets you with soaring ceilings, offering a grand introduction and a glimpse of the loft above. Entertain guests in the elegant dining room, perfect for formal gatherings. Recently remodeled for your convenience, the kitchen features quartz countertops and stylish track lighting. It opens onto a deck, ideal for outdoor dining and entertainment. The inviting family room, enhanced by a cozy fireplace, provides a relaxing ambiance.
The upper level includes a versatile loft area, catering to various needs. Retreat to the primary bedroom, a sanctuary complete with a walk-in closet and a luxurious five-piece ensuite bath. Additional living space is found in the finished basement, adaptable for use as a study, gym, or playroom.
Outside, the expansive private yard boasts a deck, patio, and hot tub, perfect for enjoying the outdoors. The home is complete with a three-car garage with an epoxy finish, offering ample parking and storage space. Noteworthy upgrades include a newer high-efficiency furnace, new air conditioning, and a newer water heater, ensuring quality and efficiency.
Nestled in a premier golf course community, this home offers breathtaking views of the mountains and flatirons, plus a unique perspective of the Colorado National's 14th hole and pond. Located on a corner lot, it beautifully balances privacy with a sense of community. Experience living at its best in this exceptional home!
Location
State CO
County Weld
Rooms
Basement Finished
Interior
Interior Features Breakfast Nook, Built-in Features, Eat-in Kitchen, Entrance Foyer, Five Piece Bath, High Ceilings, Kitchen Island, Open Floorplan, Primary Suite, Quartz Counters, Smart Thermostat, Hot Tub, Utility Sink, Walk-In Closet(s)
Heating Electric, Forced Air
Cooling Central Air
Flooring Cork, Wood
Fireplaces Number 1
Fireplaces Type Family Room
Fireplace Y
Appliance Bar Fridge, Dishwasher, Disposal, Dryer, Freezer, Microwave, Oven, Refrigerator, Washer
Exterior
Exterior Feature Fire Pit, Lighting, Private Yard, Rain Gutters, Spa/Hot Tub
Parking Features Concrete, Floor Coating
Garage Spaces 3.0
Utilities Available Electricity Connected, Natural Gas Connected
Waterfront Description Pond
View Golf Course, Mountain(s), Water
Roof Type Composition
Total Parking Spaces 3
Garage Yes
Building
Lot Description Corner Lot, Greenbelt, Landscaped, On Golf Course, Sprinklers In Front, Sprinklers In Rear
Sewer Public Sewer
Water Public
Level or Stories Multi/Split
Structure Type Frame,Stone
Schools
Elementary Schools Erie
Middle Schools Erie
High Schools Erie
School District St. Vrain Valley Re-1J
Others
Senior Community No
Ownership Individual
Acceptable Financing Cash, Conventional, FHA, Jumbo, VA Loan
Listing Terms Cash, Conventional, FHA, Jumbo, VA Loan
Special Listing Condition None
Read Less Info
Want to know what your home might be worth? Contact us for a FREE valuation!

Our team is ready to help you sell your home for the highest possible price ASAP

© 2025 METROLIST, INC., DBA RECOLORADO® – All Rights Reserved
6455 S. Yosemite St., Suite 500 Greenwood Village, CO 80111 USA
Bought with RE/MAX Alliance-Boulder




