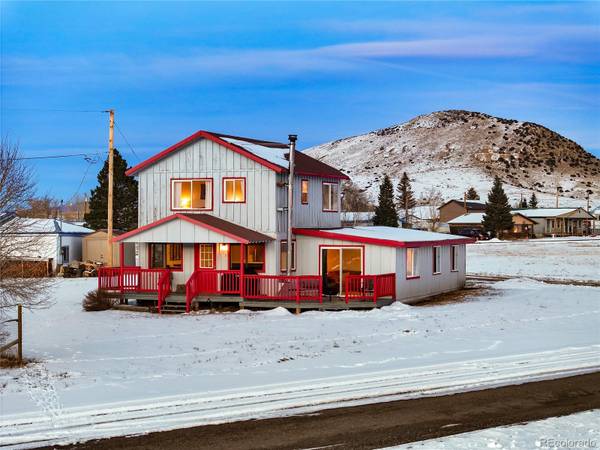For more information regarding the value of a property, please contact us for a free consultation.
Key Details
Sold Price $319,500
Property Type Single Family Home
Sub Type Single Family Residence
Listing Status Sold
Purchase Type For Sale
Square Footage 1,410 sqft
Price per Sqft $226
MLS Listing ID 2695330
Sold Date 01/19/24
Bedrooms 2
Full Baths 2
HOA Y/N No
Abv Grd Liv Area 1,410
Originating Board recolorado
Year Built 1971
Annual Tax Amount $1,007
Tax Year 2022
Lot Size 10,890 Sqft
Acres 0.25
Property Description
Nestled in the charming small mountain town of Silver Cliff, Colorado, this remodeled home presents an exceptional fusion of rustic allure and contemporary elegance, all set against the stunning backdrop of the Sangre De Cristo mountain range.
Upon entering, the home beckons with a seamless transition from the rugged outdoors to a refined interior. With newly installed LVP flooring, welcomes you into the expansive living area that is bathed in natural light streaming through large windows that frame panoramic views of the Sangre De Cristo mountains. A centerpiece wood stove creates a cozy ambiance, inviting you to unwind and relish the warmth after a day of mountain exploration.
The kitchen is a chef's delight, thoughtfully designed with a combination of modern function and aesthetic appeal. Newly remodeled and expanded, you have ample counter and cabinet space. The adjacent dining area, bathed in natural light and overlooking the scenic surroundings, offers a perfect setting for both intimate meals and entertaining guests.
The upper level has two bedrooms, both feel like curated sanctuaries. The first bedroom boasts a private, east facing balcony that will help you welcome the sunrise and stargaze at night and a quaint loft bed that your inner child is sure to enjoy. The second bedroom is west facing and offers unstoppable views - imaging waking up to beauty unmatched every single day.
Versatile spaces within the home cater to various needs, offering options like a home office or a cozy reading nook. Each corner of the property has been meticulously designed to enhance both functionality and aesthetic appeal.
Venturing outdoors, the property is easy to maintain with the level quarter-acre corner lot, a spacious deck, and a charming patio area ideal for al fresco dining. These outdoor spaces serve as an extension of the home's charm, perfect for hosting gatherings, sunset watching, or simply basking in the tranquility of the surroundings.
Location
State CO
County Custer
Zoning 162000-Silver Cl
Rooms
Basement Finished, Partial
Interior
Interior Features Built-in Features, Ceiling Fan(s), Entrance Foyer, Laminate Counters, Smoke Free
Heating Baseboard, Electric, Wood Stove
Cooling None
Flooring Carpet, Laminate
Fireplaces Type Wood Burning Stove
Fireplace N
Appliance Dishwasher, Electric Water Heater, Oven, Range
Laundry Laundry Closet
Exterior
Exterior Feature Balcony
Parking Features Driveway-Gravel
Garage Spaces 1.0
View Meadow, Mountain(s), Ski Area
Roof Type Metal
Total Parking Spaces 4
Garage Yes
Building
Foundation Block
Sewer Public Sewer
Water Public
Level or Stories Two
Structure Type Block,Frame,Wood Siding
Schools
Elementary Schools Custer County
Middle Schools Custer County
High Schools Custer County
School District Custer County C-1
Others
Senior Community No
Ownership Individual
Acceptable Financing Cash, Conventional, USDA Loan
Listing Terms Cash, Conventional, USDA Loan
Special Listing Condition None
Read Less Info
Want to know what your home might be worth? Contact us for a FREE valuation!

Our team is ready to help you sell your home for the highest possible price ASAP

© 2024 METROLIST, INC., DBA RECOLORADO® – All Rights Reserved
6455 S. Yosemite St., Suite 500 Greenwood Village, CO 80111 USA
Bought with Summit & Main Realty Group




