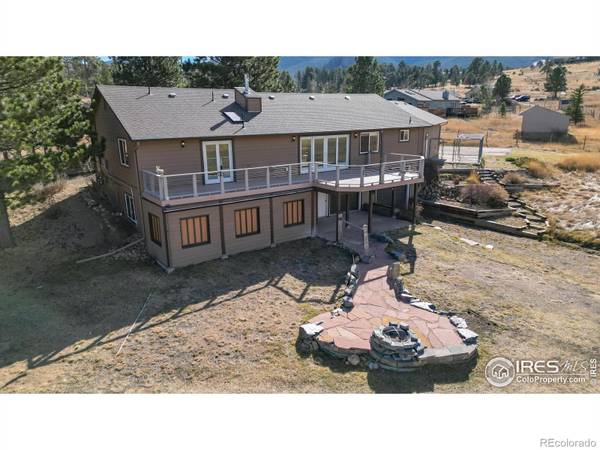For more information regarding the value of a property, please contact us for a free consultation.
Key Details
Sold Price $725,000
Property Type Single Family Home
Sub Type Single Family Residence
Listing Status Sold
Purchase Type For Sale
Square Footage 2,778 sqft
Price per Sqft $260
Subdivision Carriage Hills
MLS Listing ID IR999414
Sold Date 01/18/24
Style Contemporary
Bedrooms 3
Full Baths 2
Three Quarter Bath 1
Condo Fees $30
HOA Fees $2/ann
HOA Y/N Yes
Abv Grd Liv Area 1,964
Originating Board recolorado
Year Built 1982
Tax Year 2022
Lot Size 1.000 Acres
Acres 1.0
Property Description
Welcome to this well designed raised ranch nestled on the western edge of Carriage Hills. Nature enthusiasts will revel in the abundant wildlife gracing the backyard, complete with a small natural pond and seasonal riparian area. Upon entering, you're greeted by a lovely tiled foyer and an abundance of large windows that flood the space with natural light. With 3 bedrooms (and a Den) and 3 bathrooms, and 4 attached garage spaces, there's ample room for comfort and privacy. The primary bedroom boasts a custom-tiled 3/4 bath, with in-floor heating and heated towel racks, as well as a spacious walk-in closet. The heart of the home is a kitchen that overlooks the family room, where a cozy gas fireplace invites gatherings. A wall of windows frames a breathtaking view of the meadow. The kitchen is equipped with a walk-in pantry, Quartz counters, and generous counter and cabinet space. For added convenience, a mudroom is situated between the garage and kitchen. Step out onto the maintenance-free deck, complete with cable railing, offering an unobstructed view of the meadow. Enjoy panoramic vistas of Twin Sisters and The Crags. The large covered front porch sets the stage for leisurely mornings with a cup of coffee in hand, featuring a charming tongue and groove ceiling. The lower level of the home presents the opportunity for a mini-kitchen setup, along with a spacious 12 x 9 storage room. A versatile recreation room on the lower level boasts a walkout to a summer sleeping room or additional storage. The 4 attached garages spaces include one for RV parking. This is a storage and hobbyists' dream. Situated on an expansive one-acre lot, there's room to roam and explore. Additionally, a chain-link dog run with a convenient dog door leading to the garage ensures that your furry family members are well taken care of. Experience the best of both indoor comfort and outdoor beauty in this delightful Carriage Hills residence. Don't miss your chance to call this place home!
Location
State CO
County Larimer
Zoning EV E1
Rooms
Basement Daylight, Partial, Walk-Out Access
Main Level Bedrooms 3
Interior
Interior Features Eat-in Kitchen, Open Floorplan, Pantry, Radon Mitigation System, Walk-In Closet(s)
Heating Hot Water
Cooling Ceiling Fan(s)
Flooring Carpet, Wood
Fireplaces Type Family Room, Gas, Gas Log
Equipment Satellite Dish
Fireplace N
Appliance Dishwasher, Disposal, Dryer, Freezer, Microwave, Oven, Refrigerator, Washer
Laundry In Unit
Exterior
Exterior Feature Dog Run
Parking Features Oversized, Oversized Door
Garage Spaces 4.0
Fence Fenced
Utilities Available Cable Available, Electricity Available, Internet Access (Wired), Natural Gas Available
View Mountain(s)
Roof Type Composition
Total Parking Spaces 4
Garage Yes
Building
Lot Description Meadow, Rolling Slope
Foundation Raised, Slab
Sewer Public Sewer
Water Public
Level or Stories One
Structure Type Wood Frame,Wood Siding
Schools
Elementary Schools Estes Park
Middle Schools Estes Park
High Schools Estes Park
School District Estes Park R-3
Others
Ownership Individual
Acceptable Financing Cash, Conventional
Listing Terms Cash, Conventional
Read Less Info
Want to know what your home might be worth? Contact us for a FREE valuation!

Our team is ready to help you sell your home for the highest possible price ASAP

© 2025 METROLIST, INC., DBA RECOLORADO® – All Rights Reserved
6455 S. Yosemite St., Suite 500 Greenwood Village, CO 80111 USA
Bought with KW Realty NoCo-Estes




