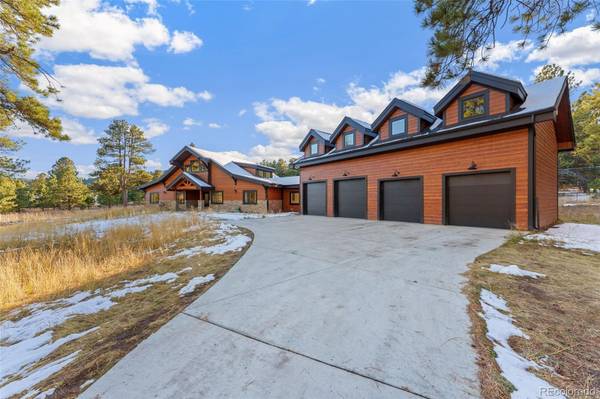For more information regarding the value of a property, please contact us for a free consultation.
Key Details
Sold Price $1,450,000
Property Type Single Family Home
Sub Type Single Family Residence
Listing Status Sold
Purchase Type For Sale
Square Footage 2,649 sqft
Price per Sqft $547
Subdivision Mount Vernon Club Place
MLS Listing ID 1584880
Sold Date 01/12/24
Style Mountain Contemporary
Bedrooms 4
Full Baths 3
Half Baths 1
Condo Fees $412
HOA Fees $412/mo
HOA Y/N Yes
Abv Grd Liv Area 2,649
Originating Board recolorado
Year Built 2021
Annual Tax Amount $9,604
Tax Year 2022
Lot Size 2.070 Acres
Acres 2.07
Property Description
Nestled within the prestigious Mount Vernon Country Club, this custom-built property boasts a serene setting on 2 acres of lush, wooded land, ensuring privacy and tranquility. The centerpiece of this exquisite estate is a spacious great room, perfect for both grand entertaining and intimate family gatherings. With its open layout and elegant design, this room serves as the heart of the home, offering a welcoming ambiance and panoramic views of the surrounding natural beauty. Beyond the inviting great room, this residence features amenities designed for comfort and convenience. A standout feature is the expansive 4-car garage equipped with a car lift, catering to automotive enthusiasts and offering ample space for vehicles. Additionally, this garage includes an attached office or "man cave," providing a versatile space for work, hobbies, or relaxation. The property's two-acre expanse of wooded land provides a picturesque backdrop, creating a sense of seclusion while being part of the esteemed country club community. The lush greenery and mature trees offer a peaceful escape, ideal for those seeking a harmonious blend of nature and luxury.This home is an ideal retreat for those who value both elegance and functionality, offering a perfect balance between upscale living and the tranquility of nature. Its combination of luxurious features, ample entertaining spaces, and the privacy of its wooded surroundings make it a truly exceptional residence within Mount Vernon Country Club. Ideally located within a 30 minute commute to downtown Denver while also less than an hour to world class ski resorts. Seller has a recent appraisal valuing the home for 1.5M.
Location
State CO
County Jefferson
Rooms
Main Level Bedrooms 4
Interior
Interior Features Ceiling Fan(s), Eat-in Kitchen, Five Piece Bath, Granite Counters, High Ceilings, High Speed Internet, Kitchen Island, Marble Counters, No Stairs, Pantry, Primary Suite, Smart Thermostat, Smoke Free, Utility Sink, Vaulted Ceiling(s), Walk-In Closet(s)
Heating Forced Air, Natural Gas
Cooling Central Air
Flooring Concrete
Fireplaces Number 2
Fireplaces Type Gas, Gas Log, Great Room, Outside
Fireplace Y
Appliance Dishwasher, Dryer, Gas Water Heater, Oven, Range Hood, Refrigerator, Tankless Water Heater, Washer
Exterior
Exterior Feature Barbecue, Fire Pit, Gas Valve, Lighting, Private Yard, Rain Gutters
Parking Features 220 Volts, Concrete, Dry Walled, Exterior Access Door, Finished, Heated Garage, Insulated Garage, Lift, Lighted, Oversized Door, Smart Garage Door
Garage Spaces 4.0
Fence None
Utilities Available Electricity Connected, Internet Access (Wired), Natural Gas Connected, Phone Connected
View Mountain(s)
Roof Type Architecural Shingle
Total Parking Spaces 4
Garage Yes
Building
Lot Description Borders Public Land, Cul-De-Sac, Fire Mitigation, Foothills, Mountainous, Near Ski Area
Foundation Slab
Sewer Septic Tank
Water Public
Level or Stories One
Structure Type Concrete
Schools
Elementary Schools Ralston
Middle Schools Bell
High Schools Golden
School District Jefferson County R-1
Others
Senior Community No
Ownership Individual
Acceptable Financing Cash, Conventional, FHA, VA Loan
Listing Terms Cash, Conventional, FHA, VA Loan
Special Listing Condition None
Pets Allowed Number Limit, Yes
Read Less Info
Want to know what your home might be worth? Contact us for a FREE valuation!

Our team is ready to help you sell your home for the highest possible price ASAP

© 2024 METROLIST, INC., DBA RECOLORADO® – All Rights Reserved
6455 S. Yosemite St., Suite 500 Greenwood Village, CO 80111 USA
Bought with The Agency - Boulder




