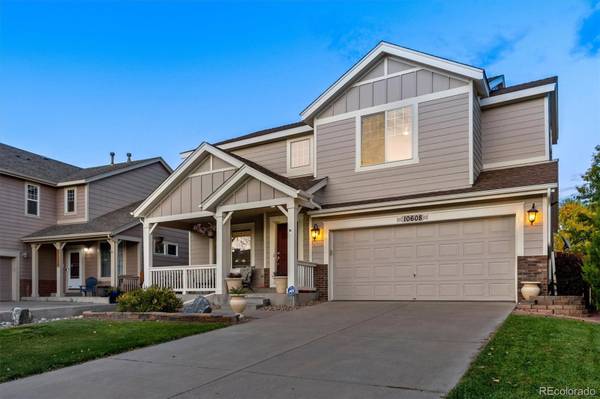For more information regarding the value of a property, please contact us for a free consultation.
Key Details
Sold Price $515,000
Property Type Single Family Home
Sub Type Single Family Residence
Listing Status Sold
Purchase Type For Sale
Square Footage 1,941 sqft
Price per Sqft $265
Subdivision Turnberry
MLS Listing ID 5370221
Sold Date 01/05/24
Style Traditional
Bedrooms 3
Full Baths 1
Half Baths 1
Three Quarter Bath 1
HOA Y/N No
Abv Grd Liv Area 1,535
Originating Board recolorado
Year Built 2006
Annual Tax Amount $5,460
Tax Year 2022
Lot Size 6,534 Sqft
Acres 0.15
Property Description
Instant Equity! Located in a serene, tree-lined neighborhood, this 3 bedroom, 3 bathroom two-story home strikes the perfect balance of comfort and functionality. As you enter, you're greeted by a spacious living room with hardwood floors and vaulted ceilings, setting an inviting tone for the home. Adjacent is a dining area, seamlessly connected to a well-equipped kitchen featuring granite counters, stainless steel appliances, pantry and pendant lighting. Laminate flooring completes this culinary space, making meal prep and hosting a breeze. Just past the kitchen lies a half-bath and a large laundry room, serving your daily needs. On the second floor, discover three inviting bedrooms, including an owner's suite with a walk-in closet and private bathroom, offering a quiet haven within the home. A full bathroom in the hallway serves the remaining bedrooms. The finished basement extends the home into another family room, gym, home office, or game or theater room and offers a large crawl space for all your storage needs. Transition to the outdoors, and you're greeted by a concrete patio perfect for al fresco dining and a lush yard with garden boxes for growing herbs and vegetables. Enhancing the backyard are two pergolas on concrete pads; one comes with an outdoor kitchen with granite counters, convenient gas line, and sink which can be easily swapped for a grill or Blackstone, while the other provides a cozy setting area perfect for gathering around a fire pit. Both pergolas are equipped with lighting and power outlets. An outdoor shed adds extra storage space. A unique feature of this home is a gate in the back fence that opens to a nature trail around a wooded area, offering unparalleled privacy as there are no back neighbors. Additionally, this home is conveniently located near Bison Ridge Rec Center, shopping centers and restaurants. This blend of indoor comfort and outdoor amenities within easy reach of modern conveniences makes this home a rare find.
Location
State CO
County Adams
Rooms
Basement Finished, Sump Pump
Interior
Interior Features Ceiling Fan(s), Granite Counters, High Ceilings, Pantry, Primary Suite, Smoke Free, Vaulted Ceiling(s), Walk-In Closet(s)
Heating Forced Air
Cooling Central Air
Flooring Carpet, Laminate, Tile, Wood
Fireplace Y
Appliance Dishwasher, Disposal, Dryer, Gas Water Heater, Microwave, Range, Refrigerator, Sump Pump, Washer
Laundry In Unit
Exterior
Exterior Feature Garden, Gas Valve, Lighting, Private Yard
Parking Features Concrete, Dry Walled, Storage
Garage Spaces 2.0
Fence Full
Utilities Available Electricity Connected, Natural Gas Connected
Roof Type Composition
Total Parking Spaces 2
Garage Yes
Building
Lot Description Borders Public Land, Sprinklers In Front, Sprinklers In Rear
Foundation Slab
Sewer Public Sewer
Water Public
Level or Stories Two
Structure Type Concrete,Frame,Wood Siding
Schools
Elementary Schools Turnberry
Middle Schools Otho Stuart
High Schools Prairie View
School District School District 27-J
Others
Senior Community No
Ownership Individual
Acceptable Financing Cash, Conventional, FHA, VA Loan
Listing Terms Cash, Conventional, FHA, VA Loan
Special Listing Condition None
Read Less Info
Want to know what your home might be worth? Contact us for a FREE valuation!

Our team is ready to help you sell your home for the highest possible price ASAP

© 2024 METROLIST, INC., DBA RECOLORADO® – All Rights Reserved
6455 S. Yosemite St., Suite 500 Greenwood Village, CO 80111 USA
Bought with Your Castle Real Estate Inc




