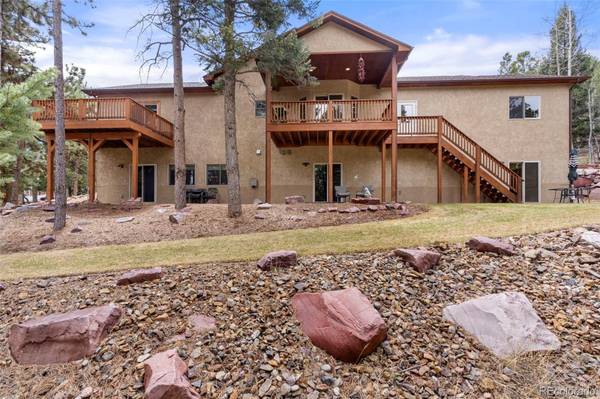For more information regarding the value of a property, please contact us for a free consultation.
Key Details
Sold Price $725,000
Property Type Single Family Home
Sub Type Single Family Residence
Listing Status Sold
Purchase Type For Sale
Square Footage 4,224 sqft
Price per Sqft $171
Subdivision Stewart Place
MLS Listing ID 8422231
Sold Date 01/04/24
Style Mountain Contemporary,Rustic Contemporary,Traditional
Bedrooms 3
Full Baths 1
Half Baths 1
Three Quarter Bath 1
HOA Y/N No
Abv Grd Liv Area 1,721
Originating Board recolorado
Year Built 2004
Annual Tax Amount $2,905
Tax Year 2022
Lot Size 0.360 Acres
Acres 0.36
Property Description
A Beautiful Pearl in the Sea of homes tucked into the curve of a Cul de Sac. Only minutes to Downtown Woodland Park, Pikes Peak Regional Hospital, Shopping, Dining & amenities. And yet, you feel as though you are in a Private & Serene neighborhood, away from the hustle & bustle of life. And, on the days, where you want to venture out, you are only 90 min. to Denver, 75 min. to Breckenridge, & just min.'s to the National Forest and Meadow Wood Park. This Spacious, Main Level Living, Ranch Style Home is the Perfect Layout. The Primary Main level bedroom, w/ a Walk Out to your Private Deck, features an Amazing, Elevated Open Air Closet. The Newly Renovated 5 piece bath w/a Deep Depth Soaking Tub & Italian Tile Spa Shower will entice you to spend hours relaxing & pampering. The Kitchen, Dining and Living Rooms, open up as a 'Great Room' style while still maintaining the Warmth of a Luxury Mountain Home. The Kitchen features all Stainless Appliances, a Premium Newer Refrigerator, Granite tile counters, Gas Stove and a big Breakfast Bar! The Dining room has plenty of room for family & friends, plus a Beautiful Walk Out to a Deck that is perfect to expand the 'party,' have a BBQ, or to simply Enjoy the Lovely Treed Setting. And, if you Love feeling like you are Surrounded by Nature, the Living room has Floor to Ceiling Windows so you can watch the Trees Sway, the Sunset & the Wildlife Dance. The lower level is an Entertainers Dream! There is an Abundance of Space for Watching the Big Game in the family room, a designated 'pool table' area, Wet Bar for snacks and refreshments & even a Walk Out to a Private Patio so you can take a Deep Breath and Enjoy the Fresh Mountain Air and Sunshine! You will also find 2 Bedrooms, a Full Bath, Walk Out Over-Sized Office & a Home Theatre Room for the movie buff that lives inside you! Outside, Enjoy the Extensive Landscaping Make-Over, the Tall Pines, 2 Decks & a Patio. It's a Mountain Gem that may just be 'the ONE!'
Location
State CO
County Teller
Zoning WP
Rooms
Basement Walk-Out Access
Main Level Bedrooms 1
Interior
Interior Features Ceiling Fan(s), Five Piece Bath, Granite Counters, High Ceilings, Open Floorplan, Pantry, Primary Suite, Radon Mitigation System, Stone Counters, Vaulted Ceiling(s), Walk-In Closet(s), Wet Bar
Heating Forced Air, Natural Gas, Passive Solar
Cooling Other
Flooring Carpet, Tile, Wood
Fireplaces Type Basement, Gas
Fireplace N
Appliance Bar Fridge, Dishwasher, Dryer, Oven, Refrigerator, Washer
Exterior
Parking Features 220 Volts, Concrete, Finished, Oversized
Garage Spaces 3.0
Roof Type Composition
Total Parking Spaces 3
Garage Yes
Building
Lot Description Cul-De-Sac, Landscaped, Many Trees
Sewer Public Sewer
Water Public
Level or Stories One
Structure Type Stone,Wood Siding
Schools
Elementary Schools Columbine
Middle Schools Woodland Park
High Schools Woodland Park
School District Woodland Park Re-2
Others
Senior Community No
Ownership Individual
Acceptable Financing 1031 Exchange, Cash, Conventional, FHA, Jumbo, Other, VA Loan
Listing Terms 1031 Exchange, Cash, Conventional, FHA, Jumbo, Other, VA Loan
Special Listing Condition None
Read Less Info
Want to know what your home might be worth? Contact us for a FREE valuation!

Our team is ready to help you sell your home for the highest possible price ASAP

© 2025 METROLIST, INC., DBA RECOLORADO® – All Rights Reserved
6455 S. Yosemite St., Suite 500 Greenwood Village, CO 80111 USA
Bought with COLDWELL BANKER 1ST CHOICE REALTY




