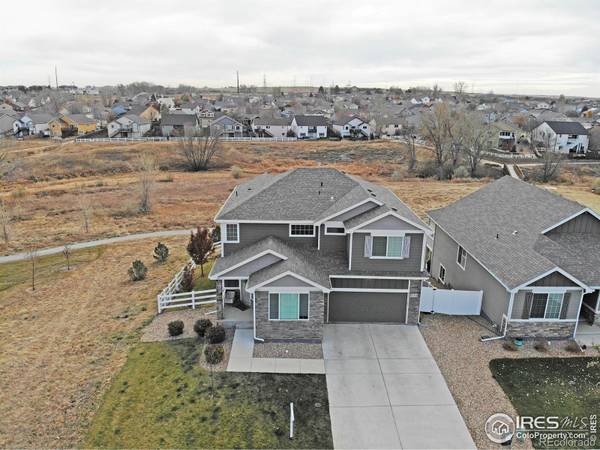For more information regarding the value of a property, please contact us for a free consultation.
Key Details
Sold Price $575,000
Property Type Single Family Home
Sub Type Single Family Residence
Listing Status Sold
Purchase Type For Sale
Square Footage 3,303 sqft
Price per Sqft $174
Subdivision Trails At Sheep Draw
MLS Listing ID IR998821
Sold Date 12/21/23
Bedrooms 4
Full Baths 2
Half Baths 1
Three Quarter Bath 1
Condo Fees $300
HOA Fees $25/ann
HOA Y/N Yes
Abv Grd Liv Area 2,334
Originating Board recolorado
Year Built 2018
Annual Tax Amount $2,360
Tax Year 2022
Lot Size 6,534 Sqft
Acres 0.15
Property Description
Nestled in one of Greeley's most distinguished neighborhoods and proudly situated within the boundaries of Windsor's esteemed school districts, this 4-bedroom, 3 1/2-bathroom masterpiece stands as a testament to impeccable craftsmanship and thoughtful design. As you step inside, the sunlit interiors warmly greet you, leading the way to a state-of-the-art gourmet kitchen. The lustrous quartz countertops shimmer against the backdrop of premium stainless steel appliances, promising culinary delights. This seamlessly flows into a spacious living room, where memories await to be made. Adjacent to this space, expansive sliding doors unveil a splendid deck, which serves as a tranquil oasis for morning coffees, evening reflections, and social gatherings. Venture upstairs to discover the luxurious primary suite, a true sanctuary. It boasts a sumptuously designed 5-piece bathroom and a generously sized closet, ensuring utmost comfort. But the allure doesn't end here. Descend to the expansive, fully finished walk-out basement, a realm of its own. Here, the elegant LVT flooring pairs harmoniously with LED dimmable recessed lighting, creating a perfect ambiance for entertainment or relaxation. A custom-designed bathroom, featuring a modern rain shower, promises rejuvenation. Furthermore, the chic wet bar, complete with a handy mini-fridge, stands ready for hosting. The home's prime location is the final touch of perfection. With proximity to scenic trails for the nature enthusiast and a serene neighborhood park for leisurely days, the residence truly captures the epitome of refined Colorado living. This is not just a home, but a lifestyle. Don't let this opportunity slip away; schedule your exclusive viewing today.
Location
State CO
County Weld
Zoning SFR
Rooms
Basement Full, Walk-Out Access
Interior
Interior Features Eat-in Kitchen, Five Piece Bath, Kitchen Island, Open Floorplan, Pantry, Walk-In Closet(s), Wet Bar
Heating Forced Air
Cooling Central Air
Flooring Vinyl
Fireplace N
Appliance Bar Fridge, Dishwasher, Disposal, Microwave, Oven, Refrigerator
Laundry In Unit
Exterior
Parking Features Tandem
Garage Spaces 3.0
Utilities Available Cable Available, Electricity Available, Natural Gas Available
Roof Type Composition
Total Parking Spaces 3
Garage Yes
Building
Lot Description Open Space, Sprinklers In Front
Sewer Public Sewer
Water Public
Level or Stories Two
Structure Type Wood Frame
Schools
Elementary Schools Tozer
Middle Schools Windsor
High Schools Windsor
School District Other
Others
Ownership Individual
Acceptable Financing Cash, Conventional, FHA, VA Loan
Listing Terms Cash, Conventional, FHA, VA Loan
Read Less Info
Want to know what your home might be worth? Contact us for a FREE valuation!

Our team is ready to help you sell your home for the highest possible price ASAP

© 2024 METROLIST, INC., DBA RECOLORADO® – All Rights Reserved
6455 S. Yosemite St., Suite 500 Greenwood Village, CO 80111 USA
Bought with Rouse Realty




