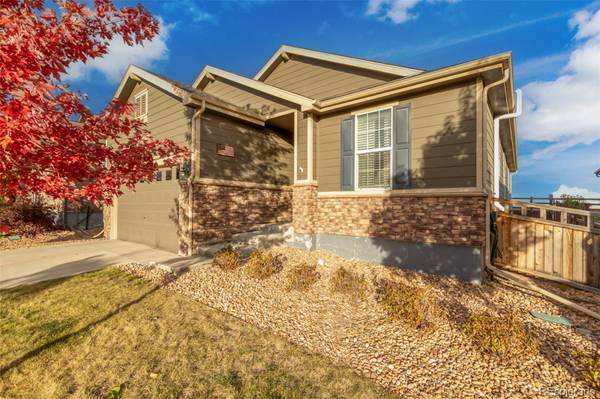For more information regarding the value of a property, please contact us for a free consultation.
Key Details
Sold Price $505,000
Property Type Single Family Home
Sub Type Single Family Residence
Listing Status Sold
Purchase Type For Sale
Square Footage 1,819 sqft
Price per Sqft $277
Subdivision Sweetgrass
MLS Listing ID 8589568
Sold Date 12/08/23
Style Traditional
Bedrooms 3
Full Baths 1
Three Quarter Bath 1
Condo Fees $55
HOA Fees $55/mo
HOA Y/N Yes
Abv Grd Liv Area 1,819
Originating Board recolorado
Year Built 2016
Annual Tax Amount $3,781
Tax Year 2022
Lot Size 5,662 Sqft
Acres 0.13
Property Description
Nestled in a friendly community, this 3-bedroom home effortlessly combines style and functionality. Speaking of functionality, the backyard slopes towards the home but rest assured there is a french drain system to keep water away from the foundation. From the moment you get inside, the wood-look flooring exudes warmth, complemented by the sophisticated recessed lighting. At the heart of the home, a sizable great room invites you to gather and entertain, while a den provides the ideal nook for an office or creative studio. The gourmet kitchen is a chef's dream with rich espresso cabinets, stainless steel appliances, a practical pantry, pristine quartz counters, and a central island equipped with a breakfast bar. Retreat to the main bedroom, where plush carpeting, a private ensuite bathroom featuring dual sinks, and a spacious walk-in closet promise rest and relaxation. Expand your potential with a huge unfinished basement, ready for your personalized touch. Furnace and Water Heater in the corner of the basement also making this basement a gem! Outdoors, a cozy patio in the backyard serves as the perfect setting for hosting memorable gatherings. As part of this vibrant neighborhood, residents have access to a refreshing pool, an inviting clubhouse, and other amenities. Don't miss out on this gem – it's the perfect place to call home!!!
Location
State CO
County Weld
Rooms
Basement Unfinished
Main Level Bedrooms 3
Interior
Interior Features Built-in Features, Ceiling Fan(s), Corian Counters, Five Piece Bath, High Speed Internet, Kitchen Island, Pantry, Primary Suite, Quartz Counters, Solid Surface Counters, Walk-In Closet(s)
Heating Forced Air
Cooling Air Conditioning-Room
Flooring Carpet, Laminate, Tile
Fireplace Y
Appliance Dishwasher, Disposal, Microwave, Range
Laundry In Unit
Exterior
Exterior Feature Private Yard, Rain Gutters
Garage Spaces 2.0
Fence Full
Utilities Available Cable Available, Electricity Available, Natural Gas Available, Phone Available
Roof Type Composition
Total Parking Spaces 2
Garage Yes
Building
Lot Description Landscaped, Level
Sewer Public Sewer
Water Public
Level or Stories One
Structure Type Frame
Schools
Elementary Schools Butler
Middle Schools Fort Lupton
High Schools Fort Lupton
School District Weld County Re-8
Others
Senior Community No
Ownership Individual
Acceptable Financing Cash, Conventional, FHA, VA Loan
Listing Terms Cash, Conventional, FHA, VA Loan
Special Listing Condition None
Read Less Info
Want to know what your home might be worth? Contact us for a FREE valuation!

Our team is ready to help you sell your home for the highest possible price ASAP

© 2025 METROLIST, INC., DBA RECOLORADO® – All Rights Reserved
6455 S. Yosemite St., Suite 500 Greenwood Village, CO 80111 USA
Bought with Keller Williams Realty LLC




