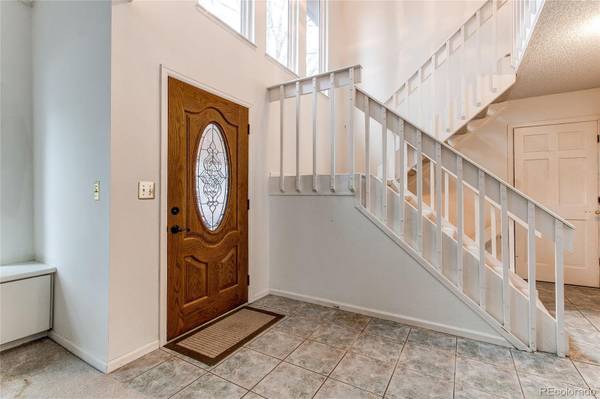For more information regarding the value of a property, please contact us for a free consultation.
Key Details
Sold Price $645,000
Property Type Single Family Home
Sub Type Single Family Residence
Listing Status Sold
Purchase Type For Sale
Square Footage 2,136 sqft
Price per Sqft $301
Subdivision Foxridge
MLS Listing ID 8238454
Sold Date 11/30/23
Bedrooms 3
Full Baths 2
Half Baths 1
HOA Y/N No
Abv Grd Liv Area 2,136
Originating Board recolorado
Year Built 1979
Annual Tax Amount $3,989
Tax Year 2022
Lot Size 7,840 Sqft
Acres 0.18
Property Description
Welcome to this charming two-story house with vaulted ceilings, offering a comfortable and affordable living space. On the main level, you'll find a formal living room flooded with natural light from the newer windows, creating a bright and welcoming atmosphere. The open kitchen layout with a pantry is conveniently located next to the dining room and family room, making mealtime a breeze. The cozy family room features a gas fireplace, and leads out to the expansive wood deck. Upstairs, you'll discover three spacious bedrooms and two full bathrooms and a bonus loft with built-in bookshelves that add character and functionality to the home, making it ideal for a home office or library. The house also boasts an unfinished basement, allowing you to add your personal finishing touches and create additional living area to suit your preferences. Step outside to a backyard oasis with another eating area and large pergola making it perfect for outdoor entertainment and relaxation. The built-in shed offers extra storage space, the backyard is fully fenced in for plenty of privacy and an oversized 2-car garage provides additional convenience and storage. This property has great bones and is just waiting for a new owner to modernize and update it according to their unique style and preferences. Additionally, this home enjoys a great location with easy access to I-25 and 470, offering a quick 10-minute drive to Park Meadows Mall, as well as many restaurants, bars, and shopping amenities. Walking, hiking and riding on the Willow Creek and Highline Canal trail systems are a breeze and a treat to be near.
Location
State CO
County Arapahoe
Rooms
Basement Full, Unfinished
Interior
Interior Features Built-in Features, Ceiling Fan(s), Eat-in Kitchen, Five Piece Bath, High Ceilings, Pantry, Vaulted Ceiling(s)
Heating Forced Air, Solar
Cooling Attic Fan, Central Air
Flooring Carpet, Tile
Fireplaces Number 1
Fireplaces Type Family Room, Gas
Fireplace Y
Appliance Disposal, Double Oven, Range, Refrigerator
Exterior
Exterior Feature Rain Gutters
Garage Spaces 2.0
Fence Full
Utilities Available Cable Available, Electricity Connected, Natural Gas Connected
Roof Type Composition
Total Parking Spaces 2
Garage Yes
Building
Lot Description Level, Sprinklers In Front, Sprinklers In Rear
Sewer Public Sewer
Water Public
Level or Stories Two
Structure Type Frame
Schools
Elementary Schools Ford
Middle Schools Newton
High Schools Arapahoe
School District Littleton 6
Others
Senior Community No
Ownership Individual
Acceptable Financing Cash, Conventional, FHA, VA Loan
Listing Terms Cash, Conventional, FHA, VA Loan
Special Listing Condition None
Read Less Info
Want to know what your home might be worth? Contact us for a FREE valuation!

Our team is ready to help you sell your home for the highest possible price ASAP

© 2025 METROLIST, INC., DBA RECOLORADO® – All Rights Reserved
6455 S. Yosemite St., Suite 500 Greenwood Village, CO 80111 USA
Bought with 8z Real Estate




