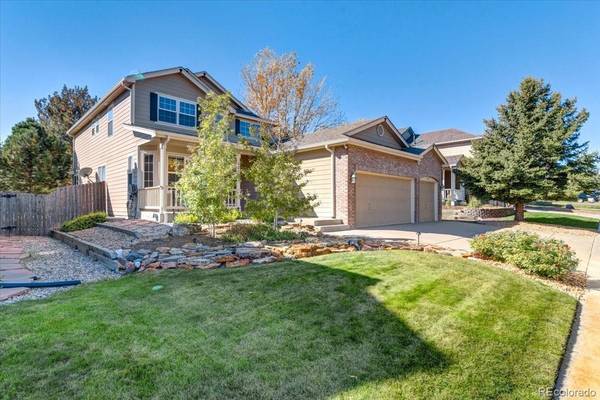For more information regarding the value of a property, please contact us for a free consultation.
Key Details
Sold Price $750,000
Property Type Single Family Home
Sub Type Single Family Residence
Listing Status Sold
Purchase Type For Sale
Square Footage 2,422 sqft
Price per Sqft $309
Subdivision Hutchinsons Green Mountain Village Flg #58
MLS Listing ID 3164153
Sold Date 11/17/23
Style Traditional
Bedrooms 3
Full Baths 2
Half Baths 1
Condo Fees $250
HOA Fees $20
HOA Y/N Yes
Abv Grd Liv Area 2,422
Originating Board recolorado
Year Built 1995
Annual Tax Amount $3,030
Tax Year 2022
Lot Size 6,098 Sqft
Acres 0.14
Property Description
Welcome home to this meticulously maintained property nestled in the charming and highly desirable Hutchinsons Green Mountain Village! The open concept living area features vaulted ceilings, lots of natural light that creates an airy and inviting atmosphere. The main level includes a primary bedroom and bath, living room, dining room, laundry room, kitchen and family room with a beautiful brick fireplace and ample natural lighting. The upstairs offers a versatile loft flex space, perfect for an office, gym or playroom to suit your needs. In addition, there are two bedrooms and a bath. The unfinished basement presents a world of opportunity to customize and expand your living space according to your personal preferences and desires. The large 3-car garage provides ample space for vehicles and storage. Additional storage above the garage. The new roof and gutters were installed in August 2023. Newer windows throughout the house except for three windows in the living room. There's a built-in Aprilaire Humidifier located in the basement. Also, a 220 Volt outlet was installed in the backyard for a hot tub. There's a Night Owl exterior security camera system. Superior location minutes from Bear Creek Lake Park, Red Rocks Amphitheater, Golf Courses, St. Anthony Hospital and the Foothills. Easy access to C-470, US-285, I-70, and 6th Avenue. Enjoy all the amazing scenery and exciting outdoor recreation activities that this area has to offer! This home won't last long!
Location
State CO
County Jefferson
Rooms
Basement Crawl Space, Daylight, Full, Unfinished
Main Level Bedrooms 1
Interior
Interior Features Ceiling Fan(s), Eat-in Kitchen, Entrance Foyer, Five Piece Bath, Granite Counters, High Ceilings, High Speed Internet, Open Floorplan, Pantry, Radon Mitigation System, Vaulted Ceiling(s), Walk-In Closet(s), Wired for Data
Heating Forced Air, Hot Water, Natural Gas
Cooling Central Air
Flooring Carpet, Tile, Wood
Fireplaces Number 1
Fireplaces Type Family Room
Fireplace Y
Appliance Cooktop, Dishwasher, Disposal, Dryer, Gas Water Heater, Humidifier, Microwave, Oven, Refrigerator, Washer
Exterior
Exterior Feature Rain Gutters
Parking Features Concrete
Garage Spaces 3.0
Utilities Available Electricity Connected, Internet Access (Wired), Natural Gas Connected, Phone Available
Roof Type Composition
Total Parking Spaces 3
Garage Yes
Building
Lot Description Landscaped, Sprinklers In Front, Sprinklers In Rear
Sewer Public Sewer
Water Public
Level or Stories Two
Structure Type Wood Siding
Schools
Elementary Schools Hutchinson
Middle Schools Dunstan
High Schools Green Mountain
School District Jefferson County R-1
Others
Senior Community No
Ownership Individual
Acceptable Financing Cash, Conventional, FHA, VA Loan
Listing Terms Cash, Conventional, FHA, VA Loan
Special Listing Condition None
Read Less Info
Want to know what your home might be worth? Contact us for a FREE valuation!

Our team is ready to help you sell your home for the highest possible price ASAP

© 2025 METROLIST, INC., DBA RECOLORADO® – All Rights Reserved
6455 S. Yosemite St., Suite 500 Greenwood Village, CO 80111 USA
Bought with Compass - Denver




