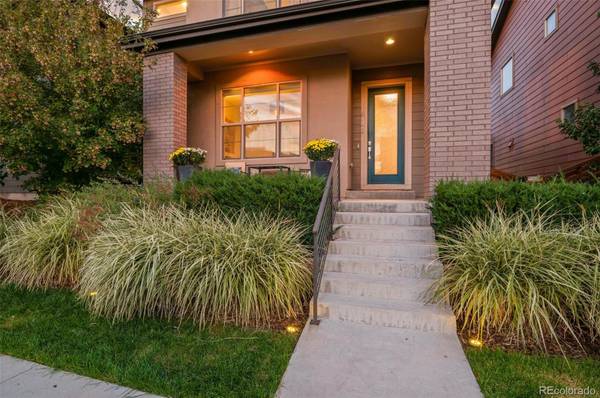For more information regarding the value of a property, please contact us for a free consultation.
Key Details
Sold Price $815,000
Property Type Single Family Home
Sub Type Single Family Residence
Listing Status Sold
Purchase Type For Sale
Square Footage 3,604 sqft
Price per Sqft $226
Subdivision Midtown At Clear Creek
MLS Listing ID 5948163
Sold Date 11/09/23
Style Contemporary,Urban Contemporary
Bedrooms 4
Full Baths 3
Half Baths 1
Condo Fees $82
HOA Fees $82/mo
HOA Y/N Yes
Abv Grd Liv Area 2,416
Originating Board recolorado
Year Built 2014
Annual Tax Amount $7,084
Tax Year 2022
Lot Size 3,920 Sqft
Acres 0.09
Property Description
Enter this Impressive David Weekly Azure Model. This West-facing property showcases well kept, virtually maintenance-free landscaping that sets the stage for what lies inside. Enter into a chef's dream kitchen, complete with top-of-the-line stainless-steel appliances, a convenient wine fridge, an oversized island boasting elegant granite surfaces, ample cabinetry, and walk in pantry. The entire main floor is flooded with natural light through multiple large windows and high ceilings, creating a warm and inviting atmosphere. The open floor plan seamlessly connects to a covered patio overlooking a backyard oasis adorned. Practicality meets style with the inclusion of a home office on the main level, a powder room, and a built-in drop zone at the garage entry. Upstairs, a versatile loft offers endless possibilities - whether you need a second office, a playroom, or a fitness space. The upper level hosts three spacious bedrooms and a hallway bathroom featuring a tub with a tile surround. The primary bedroom is a true retreat, boasting a generously sized en suite bath with a soaking tub, a euro-style shower, a dual vanity, and a walk-in closet, creating a functional and relaxing space. The basement is a standout feature, with high ceilings, natural light, custom shiplap feature wall, fireplace, and ample storage. Complete high end theatre and surround sound system included in basement. A large fourth bedroom/ bath add to the basement's allure, complemented by three substantial closets and a mechanical room. It's easy to forget that Downtown Denver is just 15 minutes away! Beyond the beautiful home, the community offers a plethora of amenities, including award-winning breweries, parks, dog parks, playgrounds, a Montessori pre-school, and a newer K-8 elementary school. This property is more than just a home; it offers a lifestyle filled with comfort, convenience, and community.
Location
State CO
County Adams
Rooms
Basement Finished
Interior
Interior Features Built-in Features, Ceiling Fan(s), Eat-in Kitchen, Entrance Foyer, Five Piece Bath, High Ceilings, High Speed Internet, Kitchen Island, Open Floorplan, Pantry, Primary Suite, Radon Mitigation System, Smart Thermostat, Smoke Free, Walk-In Closet(s), Wired for Data
Heating Forced Air, Natural Gas
Cooling Central Air
Flooring Carpet, Tile, Wood
Fireplaces Number 1
Fireplaces Type Basement, Family Room
Fireplace Y
Appliance Bar Fridge, Cooktop, Dishwasher, Disposal, Dryer, Microwave, Oven, Range, Refrigerator, Sump Pump, Tankless Water Heater, Washer, Wine Cooler
Laundry In Unit
Exterior
Exterior Feature Garden, Gas Valve, Private Yard
Parking Features Concrete, Dry Walled
Garage Spaces 2.0
Fence Full
Utilities Available Cable Available, Electricity Connected
View Mountain(s)
Roof Type Composition
Total Parking Spaces 2
Garage Yes
Building
Lot Description Landscaped, Master Planned, Near Public Transit, Sprinklers In Front, Sprinklers In Rear
Sewer Public Sewer
Water Public
Level or Stories Two
Structure Type Frame
Schools
Elementary Schools Trailside Academy
Middle Schools Global Lead. Acad. K-12
High Schools Global Lead. Acad. K-12
School District Mapleton R-1
Others
Senior Community No
Ownership Individual
Acceptable Financing Cash, Conventional, FHA, VA Loan
Listing Terms Cash, Conventional, FHA, VA Loan
Special Listing Condition None
Pets Allowed Cats OK, Dogs OK, Yes
Read Less Info
Want to know what your home might be worth? Contact us for a FREE valuation!

Our team is ready to help you sell your home for the highest possible price ASAP

© 2025 METROLIST, INC., DBA RECOLORADO® – All Rights Reserved
6455 S. Yosemite St., Suite 500 Greenwood Village, CO 80111 USA
Bought with The Agency - Denver




