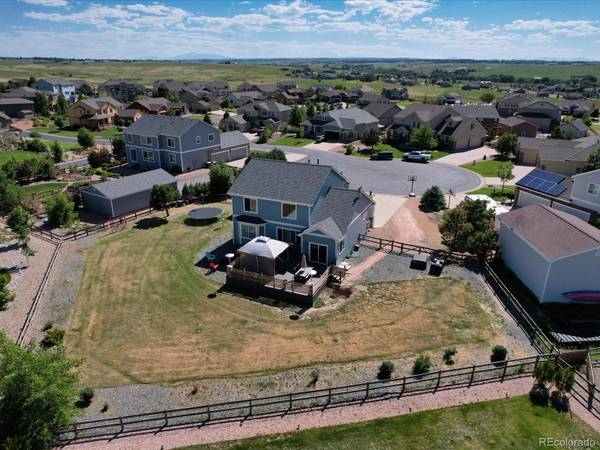For more information regarding the value of a property, please contact us for a free consultation.
Key Details
Sold Price $725,000
Property Type Single Family Home
Sub Type Single Family Residence
Listing Status Sold
Purchase Type For Sale
Square Footage 3,678 sqft
Price per Sqft $197
Subdivision Spring Valley Ranch
MLS Listing ID 2486377
Sold Date 11/03/23
Style Contemporary
Bedrooms 4
Full Baths 2
Half Baths 1
Three Quarter Bath 1
Condo Fees $42
HOA Fees $42/mo
HOA Y/N Yes
Abv Grd Liv Area 2,448
Originating Board recolorado
Year Built 2010
Annual Tax Amount $5,104
Tax Year 2022
Lot Size 0.470 Acres
Acres 0.47
Property Description
Get ready to fall in love all over again with this stunning home!
This beautiful property is back on the market, and it comes with a fantastic surprise – a BRAND NEW ROOF installation coming! Welcome to the highly sought-after Spring Valley Ranch neighborhood where your dream home is now back on the market, and it's better than ever with a brand new roof! This stunning home is perched at the top of a charming cul-de-sac, offering a bright and open floor plan adorned with modern finishes and thoughtful upgrades throughout. Step inside to discover a spacious main floor master bedroom with an en-suite bathroom featuring a lavish 5-piece bath and a generously-sized walk-in closet, providing a true retreat within your own home. The expansive eat-in kitchen comes complete with all stainless steel appliances, making it an ideal space for hosting gatherings and creating lasting memories with friends and family. Relax and unwind in the cozy family room featuring a gas fireplace, or elevate your entertaining game in the elegant formal dining room. Upstairs, you'll find a versatile den area, perfect for your home office or study space, while the roomy secondary bedrooms offer comfortable accommodations for your family or guests.
But the real gem lies in the finished basement, adding significant value to this remarkable home. It boasts a large bedroom, an updated ¾ bathroom, a spacious family room, a flex space area, and an abundance of storage.
And for those who need extra space for vehicles, hobbies, or storage, the oversized 4 car tandem garage is a dream come true.
This wonderful home comes equipped with central ac, a new water heater installed in 2023, and new roof coming soon!
Situated in a welcoming community complete with a golf course, and with convenient access to town, this home truly embodies everything you desire and need. Don't hesitate—schedule a showing today because this stunning move-in ready home will not be available for long!
Location
State CO
County Elbert
Zoning PUD
Rooms
Basement Finished
Main Level Bedrooms 1
Interior
Interior Features Built-in Features, Ceiling Fan(s), Eat-in Kitchen, Five Piece Bath, Granite Counters, High Ceilings, Kitchen Island
Heating Forced Air
Cooling Central Air
Flooring Carpet, Tile, Wood
Fireplaces Number 1
Fireplaces Type Family Room, Gas
Fireplace Y
Appliance Cooktop, Dishwasher, Disposal, Dryer, Gas Water Heater, Microwave, Oven, Refrigerator, Sump Pump, Washer
Laundry In Unit
Exterior
Exterior Feature Private Yard, Rain Gutters
Parking Features Tandem
Garage Spaces 4.0
Fence Full
Utilities Available Cable Available
Roof Type Composition
Total Parking Spaces 4
Garage Yes
Building
Lot Description Cul-De-Sac, Level, Sprinklers In Front, Sprinklers In Rear
Sewer Public Sewer
Water Public
Level or Stories Two
Structure Type Frame,Rock
Schools
Elementary Schools Singing Hills
Middle Schools Elizabeth
High Schools Elizabeth
School District Elizabeth C-1
Others
Senior Community No
Ownership Individual
Acceptable Financing Cash, Conventional, FHA, VA Loan
Listing Terms Cash, Conventional, FHA, VA Loan
Special Listing Condition None
Pets Allowed Cats OK, Dogs OK
Read Less Info
Want to know what your home might be worth? Contact us for a FREE valuation!

Our team is ready to help you sell your home for the highest possible price ASAP

© 2025 METROLIST, INC., DBA RECOLORADO® – All Rights Reserved
6455 S. Yosemite St., Suite 500 Greenwood Village, CO 80111 USA
Bought with Legends Real Estate




