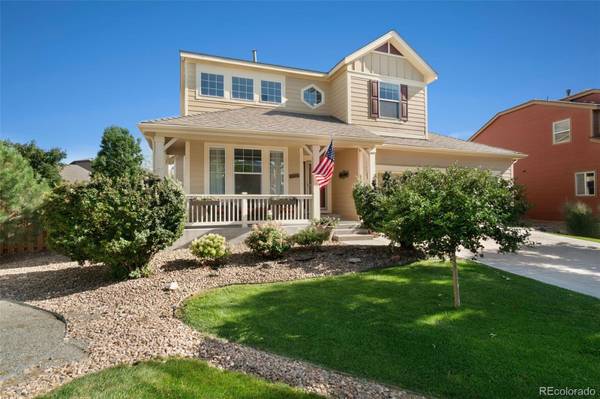For more information regarding the value of a property, please contact us for a free consultation.
Key Details
Sold Price $594,000
Property Type Single Family Home
Sub Type Single Family Residence
Listing Status Sold
Purchase Type For Sale
Square Footage 2,739 sqft
Price per Sqft $216
Subdivision Turnberry
MLS Listing ID 4202926
Sold Date 10/16/23
Style Contemporary
Bedrooms 3
Full Baths 2
Half Baths 1
HOA Y/N No
Abv Grd Liv Area 2,739
Originating Board recolorado
Year Built 2006
Annual Tax Amount $6,854
Tax Year 2022
Lot Size 10,454 Sqft
Acres 0.24
Property Description
Nestled within the serene and picturesque Turnberry Park neighborhood, this immaculate house on the corner lot offers the perfect blend of comfort and elegance. With three bedrooms, three bathrooms, a sprawling yard, and a covered patio, this home is the epitome of modern suburban living.
The interior features an open floor plan with high ceilings and large windows, allowing natural light to flood the living spaces. The main living room is well designed and has a pass-through window connecting to the formal dining room.
The spacious common room offers a gas log fireplace. Adjacent to that, the kitchen features slab granite countertops, stainless steel appliances (new in 2020), ample cabinet space, and a center island.
The primary suite comes complete with an en-suite bathroom featuring a double vanity, a freestanding soaking tub, a separate shower, and a walk-in closet. The upper level office could easily be altered into a bedroom with the addition of a closet.
All of the bathrooms in this home were remodeled in 2022 and feature reverse osmosis water filtration. Custom built in closets are in all conforming bedrooms.
One of the standout features of this home is its fantastic yard. Step outside through the sliding glass doors onto the covered patio, which is ideal for outdoor dining and entertaining. This comes complete with an outdoor TV and soundbar!
Beyond the patio, you'll find a meticulously maintained yard that has a custom horseshoe pit and a fire pit. There are also garden beds with drip irrigation.
This home offers a pristine and stylish living space both indoors and outdoors. Its immaculate condition, spacious layout, and fantastic yard make it a perfect choice for those seeking a comfortable and elegant home in a welcoming neighborhood. There is a community pool, a multitude of parks and open spaces and an elementary school within walking distance. Don't miss the opportunity to make this dream house your own.
Location
State CO
County Adams
Rooms
Basement Bath/Stubbed, Full, Unfinished
Interior
Interior Features Breakfast Nook, Ceiling Fan(s), Eat-in Kitchen, Five Piece Bath, Granite Counters, High Ceilings, Kitchen Island, Primary Suite, Smoke Free, Vaulted Ceiling(s), Walk-In Closet(s), Wired for Data
Heating Forced Air, Natural Gas
Cooling Central Air
Flooring Carpet, Tile, Wood
Fireplaces Number 1
Fireplaces Type Family Room, Gas, Gas Log
Fireplace Y
Appliance Cooktop, Dishwasher, Disposal, Humidifier, Microwave, Oven, Range, Refrigerator, Self Cleaning Oven, Sump Pump, Water Purifier, Water Softener
Exterior
Exterior Feature Fire Pit, Garden, Private Yard
Parking Features Concrete
Garage Spaces 2.0
Fence Full
Utilities Available Electricity Connected, Natural Gas Connected
Roof Type Composition
Total Parking Spaces 2
Garage Yes
Building
Lot Description Corner Lot, Cul-De-Sac, Landscaped, Near Public Transit, Sprinklers In Front, Sprinklers In Rear
Foundation Slab
Sewer Public Sewer
Water Public
Level or Stories Two
Structure Type Frame, Wood Siding
Schools
Elementary Schools Turnberry
Middle Schools Otho Stuart
High Schools Prairie View
School District School District 27-J
Others
Senior Community No
Ownership Individual
Acceptable Financing Cash, Conventional, FHA, VA Loan
Listing Terms Cash, Conventional, FHA, VA Loan
Special Listing Condition None
Pets Allowed Cats OK, Dogs OK
Read Less Info
Want to know what your home might be worth? Contact us for a FREE valuation!

Our team is ready to help you sell your home for the highest possible price ASAP

© 2024 METROLIST, INC., DBA RECOLORADO® – All Rights Reserved
6455 S. Yosemite St., Suite 500 Greenwood Village, CO 80111 USA
Bought with Keller Williams Preferred Realty




