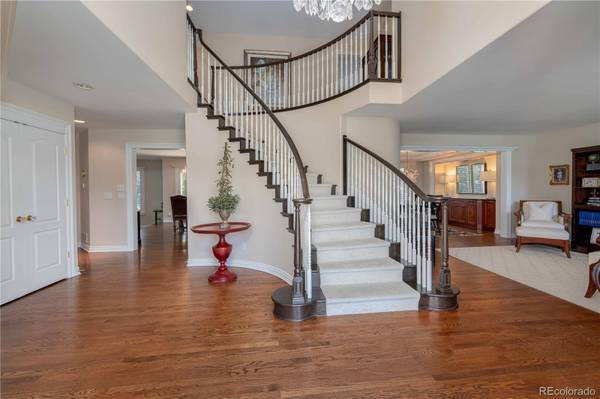For more information regarding the value of a property, please contact us for a free consultation.
Key Details
Sold Price $1,550,000
Property Type Single Family Home
Sub Type Single Family Residence
Listing Status Sold
Purchase Type For Sale
Square Footage 4,742 sqft
Price per Sqft $326
Subdivision Heritage Hills
MLS Listing ID 8897487
Sold Date 10/16/23
Style Traditional
Bedrooms 5
Full Baths 1
Half Baths 1
Three Quarter Bath 3
Condo Fees $180
HOA Fees $15/ann
HOA Y/N Yes
Abv Grd Liv Area 3,517
Originating Board recolorado
Year Built 1997
Annual Tax Amount $11,009
Tax Year 2022
Lot Size 0.360 Acres
Acres 0.36
Property Description
Impressive and immaculate executive 5 Bed/5 Bath home nestled on a quiet cul-de-sac in Lone Tree's gated Heritage Hills community. In addition to the living room, formal dining room, kitchen and cozy family room, the main floor includes a great home office or den area. The kitchen boasts of top-of-the-line stainless steel appliances including a Sub Zero Refrigerator and Wolf Cooktop, an expansive central island, and walk-in pantry offering incredible storage. The primary bedroom features a wonderful see thru gas fireplace. A finished basement hosts comfortable guest bedroom and bathroom plus a theater room equipped with included theater seating, a convenient bar with built-in mini refrigerator/freezer, and custom cabinetry creating an atmosphere well-suited for entertaining. A private back yard features multiple patio areas including a built-in circular fire pit area and cozy yard lighting. Great location near RTD Light rail, I25 and many amenities including shopping, restaurants and recreation areas.
Location
State CO
County Douglas
Rooms
Basement Daylight, Finished, Interior Entry, Partial
Interior
Interior Features Breakfast Nook, Ceiling Fan(s), Eat-in Kitchen, Five Piece Bath, Granite Counters, High Ceilings, High Speed Internet, Jack & Jill Bathroom, Jet Action Tub, Kitchen Island, Smoke Free, Utility Sink, Walk-In Closet(s)
Heating Forced Air, Natural Gas
Cooling Central Air
Flooring Carpet, Tile, Wood
Fireplaces Number 4
Fireplaces Type Basement, Family Room, Outside, Primary Bedroom
Fireplace Y
Appliance Cooktop, Dishwasher, Disposal, Double Oven, Microwave, Refrigerator, Self Cleaning Oven, Tankless Water Heater
Exterior
Exterior Feature Fire Pit, Lighting, Private Yard
Parking Features Dry Walled, Exterior Access Door, Finished, Insulated Garage, Oversized, Storage
Garage Spaces 3.0
Fence Full
Roof Type Concrete
Total Parking Spaces 3
Garage Yes
Building
Lot Description Cul-De-Sac, Landscaped, Many Trees, Near Public Transit, Sprinklers In Front, Sprinklers In Rear
Foundation Structural
Sewer Public Sewer
Water Public
Level or Stories Two
Structure Type Frame, Stucco, Wood Siding
Schools
Elementary Schools Acres Green
Middle Schools Cresthill
High Schools Highlands Ranch
School District Douglas Re-1
Others
Senior Community No
Ownership Individual
Acceptable Financing Cash, Conventional
Listing Terms Cash, Conventional
Special Listing Condition None
Read Less Info
Want to know what your home might be worth? Contact us for a FREE valuation!

Our team is ready to help you sell your home for the highest possible price ASAP

© 2025 METROLIST, INC., DBA RECOLORADO® – All Rights Reserved
6455 S. Yosemite St., Suite 500 Greenwood Village, CO 80111 USA
Bought with Equity Colorado Real Estate




