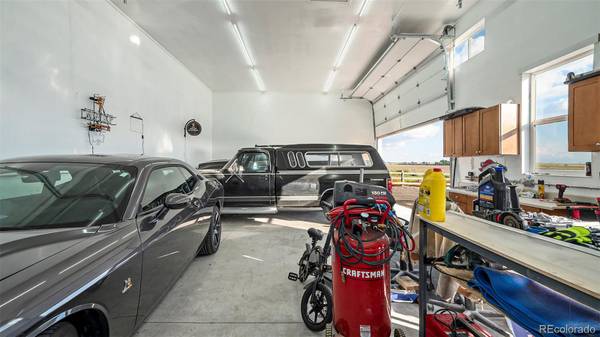For more information regarding the value of a property, please contact us for a free consultation.
Key Details
Sold Price $715,000
Property Type Single Family Home
Sub Type Single Family Residence
Listing Status Sold
Purchase Type For Sale
Square Footage 2,759 sqft
Price per Sqft $259
Subdivision Hudson Hills
MLS Listing ID 4984766
Sold Date 10/12/23
Style Traditional
Bedrooms 5
Full Baths 2
Three Quarter Bath 1
Condo Fees $45
HOA Fees $45/mo
HOA Y/N Yes
Abv Grd Liv Area 1,859
Originating Board recolorado
Year Built 2016
Annual Tax Amount $5,378
Tax Year 2022
Lot Size 0.520 Acres
Acres 0.52
Property Description
Country living close to the city. Welcome to this main floor living home, at its best. Lots of parking, storage, and room for toys. Home boasts a finished basement with extra bedroom(s) and bath for extended living. Great room for any of those hobbies that you may have. The welcoming entry has (well maintained) real wood floors that lead to the open floor plan in which the living and dining room are open to the gourmet kitchen. Kitchen has stainless appliances that all stay, center island for entertaining, large pantry for the best of organization, double oven, gas cook top, granite counters, and more! Not many homes have an attached 4 car garage that will hold a full length truck.
Quaint back yard with minimal landscaping requirements with enough room to enjoy an evening outdoors without spending the whole weekend mowing, weeding, maintaining.
Backs to lots of open land yet close enough to the highway, travel to anywhere is convenient.
Outbuilding opens up the opportunity for whatever your heart may desire. This is a must see to believe.
Location
State CO
County Weld
Rooms
Basement Crawl Space, Finished, Partial, Sump Pump
Main Level Bedrooms 3
Interior
Interior Features Ceiling Fan(s), Eat-in Kitchen, Five Piece Bath, Granite Counters, High Speed Internet, Kitchen Island, Open Floorplan, Pantry, Primary Suite, Smoke Free, Walk-In Closet(s)
Heating Forced Air, Natural Gas
Cooling Central Air
Flooring Carpet, Tile, Wood
Fireplaces Number 1
Fireplaces Type Gas, Living Room
Equipment Satellite Dish
Fireplace Y
Appliance Cooktop, Dishwasher, Disposal, Double Oven, Gas Water Heater, Humidifier, Microwave, Refrigerator, Self Cleaning Oven, Sump Pump
Laundry Laundry Closet
Exterior
Exterior Feature Private Yard
Parking Features 220 Volts, Concrete, Driveway-Gravel, Dry Walled, Exterior Access Door, Finished, Heated Garage, Insulated Garage, Lighted, Storage
Garage Spaces 4.0
Fence Full
Utilities Available Cable Available, Electricity Connected, Internet Access (Wired), Natural Gas Connected, Phone Available
Roof Type Composition
Total Parking Spaces 4
Garage Yes
Building
Lot Description Landscaped, Level, Sprinklers In Front, Sprinklers In Rear
Foundation Concrete Perimeter
Sewer Public Sewer
Water Public
Level or Stories One
Structure Type Cement Siding, Frame, Stone
Schools
Elementary Schools Hudson
Middle Schools Weld Central
High Schools Weld Central
School District Weld County Re 3-J
Others
Senior Community No
Ownership Individual
Acceptable Financing Cash, Conventional, FHA, VA Loan
Listing Terms Cash, Conventional, FHA, VA Loan
Special Listing Condition None
Pets Allowed Cats OK, Dogs OK
Read Less Info
Want to know what your home might be worth? Contact us for a FREE valuation!

Our team is ready to help you sell your home for the highest possible price ASAP

© 2024 METROLIST, INC., DBA RECOLORADO® – All Rights Reserved
6455 S. Yosemite St., Suite 500 Greenwood Village, CO 80111 USA
Bought with MB KINSEY REALTY




