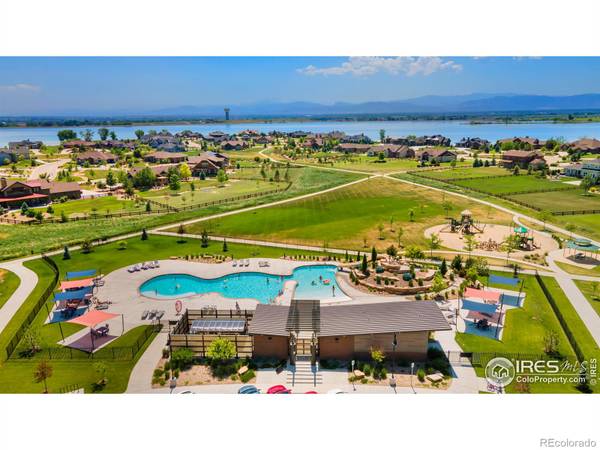For more information regarding the value of a property, please contact us for a free consultation.
Key Details
Sold Price $759,500
Property Type Single Family Home
Sub Type Single Family Residence
Listing Status Sold
Purchase Type For Sale
Square Footage 3,192 sqft
Price per Sqft $237
Subdivision Wildwing
MLS Listing ID IR994684
Sold Date 10/06/23
Style Rustic Contemporary
Bedrooms 4
Full Baths 2
Three Quarter Bath 1
Condo Fees $300
HOA Fees $25/ann
HOA Y/N Yes
Abv Grd Liv Area 1,792
Originating Board recolorado
Year Built 2017
Annual Tax Amount $7,910
Tax Year 2023
Lot Size 10,454 Sqft
Acres 0.24
Property Description
What lucky buyer is going to get to live in this better than new luxury ranch home!? Come enjoy this peaceful retreat, on a great sized lot, where you can easily access miles of walking trails, kayak on Timnath Reservoir, or relax poolside, all in your own neighborhood! If you don't like yard maintenance or snow removal - no problem - it's all taken care of for you! This previous Hartford model home boasts 4 bedrooms PLUS a dedicated office, AND an additional bonus room in the basement that you can make your own! There are too many upgrades to list in this meticulously maintained home. From the fully finished and heated garage, to the chefs kitchen with double ovens and gas cooktop, coupled with the spa like primary en suite, this home is a true pleasure to tour. You will be able to relish the Colorado seasons by utilizing the well designed outdoor space, to include the south facing covered front porch, and spacious extended patio in the backyard. HOA DOES permit a fully fenced area or electric fence with proper approval for those furry friends! This home is wonderful to entertain in with the finished basement that features a wet bar, 2 additional bedrooms, full bathroom, large bonus room, and plenty of unfinished storage space. Get out of the hustle and bustle, but still be just minutes from Fort Collins, Timnath and Windsor! Set your showing today, and make this magical property yours!
Location
State CO
County Larimer
Zoning Res
Rooms
Main Level Bedrooms 2
Interior
Interior Features Eat-in Kitchen, Kitchen Island, Open Floorplan, Vaulted Ceiling(s), Walk-In Closet(s), Wet Bar
Heating Forced Air
Cooling Ceiling Fan(s), Central Air
Flooring Tile
Fireplaces Type Gas, Living Room
Fireplace N
Appliance Bar Fridge, Dishwasher, Disposal, Double Oven, Microwave, Oven, Refrigerator
Laundry In Unit
Exterior
Parking Features Heated Garage, Oversized
Garage Spaces 3.0
Fence Fenced, Partial
Utilities Available Cable Available, Electricity Available, Internet Access (Wired), Natural Gas Available
View Mountain(s)
Roof Type Composition
Total Parking Spaces 3
Garage Yes
Building
Lot Description Corner Lot, Cul-De-Sac, Level, Sprinklers In Front
Foundation Slab
Sewer Public Sewer
Water Public
Level or Stories One
Structure Type Brick,Wood Frame
Schools
Elementary Schools Timnath
Middle Schools Other
High Schools Fossil Ridge
School District Poudre R-1
Others
Ownership Individual
Acceptable Financing Cash, Conventional, VA Loan
Listing Terms Cash, Conventional, VA Loan
Read Less Info
Want to know what your home might be worth? Contact us for a FREE valuation!

Our team is ready to help you sell your home for the highest possible price ASAP

© 2024 METROLIST, INC., DBA RECOLORADO® – All Rights Reserved
6455 S. Yosemite St., Suite 500 Greenwood Village, CO 80111 USA
Bought with Coldwell Banker Realty- Fort Collins




