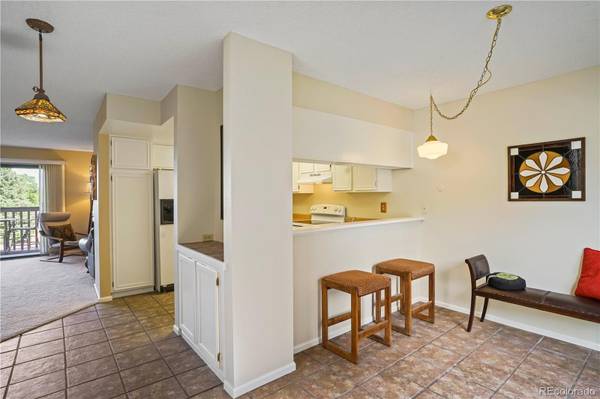For more information regarding the value of a property, please contact us for a free consultation.
Key Details
Sold Price $549,000
Property Type Townhouse
Sub Type Townhouse
Listing Status Sold
Purchase Type For Sale
Square Footage 2,208 sqft
Price per Sqft $248
Subdivision Sixth Ave. West Townhouses Five 2Nd Supp
MLS Listing ID 5524865
Sold Date 09/22/23
Style Contemporary
Bedrooms 2
Full Baths 1
Half Baths 1
Three Quarter Bath 2
Condo Fees $365
HOA Fees $365/mo
HOA Y/N Yes
Abv Grd Liv Area 1,518
Originating Board recolorado
Year Built 1975
Annual Tax Amount $2,469
Tax Year 2022
Property Description
Come enjoy this peaceful setting in a quiet neighborhood with walking access to Green Mountain Hayden Open Space trails and easy access to 6th Avenue, C-470 and I-70 for trips to the mountains, the city, and nearby downtown Golden. This highly desired Amberwick 2-story townhome with finished walkout basement backs to open space and trails, while offering proximity to Colorado Mills and Denver West shops and restaurants. From a private courtyard, step into a spacious tiled entry and continue into an inviting and warm open living area. Enjoy views from the main floor deck of the expansive greenbelt below. The main level also includes a half bathroom. On the upper level, there are two bedrooms and two bathrooms with new tile. The spacious primary bedroom suite with sitting area can be enjoyed as is or easily divided to create a 3rd upstairs bedroom. The walkout lower level boasts a large flex area for recreating or for another bedroom, since it's adjoined by a combination ¾ bathroom, laundry and closet. Don't miss this opportunity to make this freshly painted and carpeted home your oasis in the city. Click on the virtual tour icon or visit www.AmberwickTownhome.info to take a narrated video tour of this listing inside and out.
Location
State CO
County Jefferson
Zoning P-D
Rooms
Basement Walk-Out Access
Interior
Interior Features Built-in Features, Eat-in Kitchen, Laminate Counters, Open Floorplan, Primary Suite, Smoke Free, Tile Counters, Walk-In Closet(s), Wet Bar
Heating Forced Air, Natural Gas
Cooling Central Air
Flooring Carpet, Tile
Fireplaces Number 1
Fireplaces Type Living Room, Wood Burning
Fireplace Y
Appliance Dishwasher, Disposal, Dryer, Gas Water Heater, Range, Range Hood, Refrigerator, Washer
Laundry In Unit
Exterior
Exterior Feature Balcony, Garden
Parking Features Concrete, Guest
Garage Spaces 1.0
Fence Partial
Utilities Available Cable Available, Electricity Connected, Natural Gas Connected
View Meadow
Roof Type Membrane
Total Parking Spaces 2
Garage No
Building
Lot Description Greenbelt, Landscaped, Near Public Transit, Open Space
Foundation Slab
Sewer Public Sewer
Water Public
Level or Stories Two
Structure Type Brick, Frame, Wood Siding
Schools
Elementary Schools Kyffin
Middle Schools Bell
High Schools Golden
School District Jefferson County R-1
Others
Senior Community No
Ownership Individual
Acceptable Financing Cash, Conventional, FHA, VA Loan
Listing Terms Cash, Conventional, FHA, VA Loan
Special Listing Condition None
Pets Allowed Cats OK, Dogs OK
Read Less Info
Want to know what your home might be worth? Contact us for a FREE valuation!

Our team is ready to help you sell your home for the highest possible price ASAP

© 2024 METROLIST, INC., DBA RECOLORADO® – All Rights Reserved
6455 S. Yosemite St., Suite 500 Greenwood Village, CO 80111 USA
Bought with 8z Real Estate




