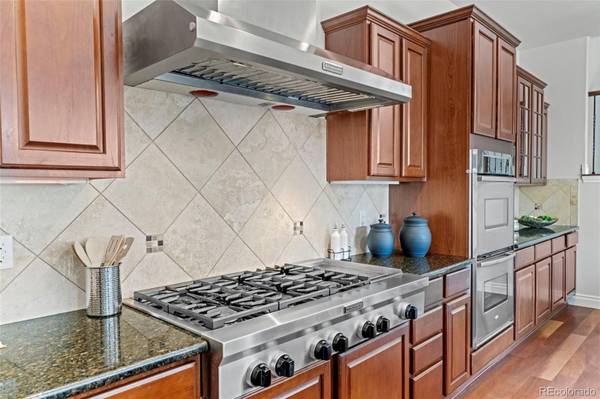For more information regarding the value of a property, please contact us for a free consultation.
Key Details
Sold Price $777,000
Property Type Multi-Family
Sub Type Multi-Family
Listing Status Sold
Purchase Type For Sale
Square Footage 2,710 sqft
Price per Sqft $286
Subdivision Ridgegate
MLS Listing ID 7518645
Sold Date 09/20/23
Style Contemporary
Bedrooms 3
Full Baths 2
Half Baths 1
Three Quarter Bath 1
Condo Fees $340
HOA Fees $340/mo
HOA Y/N Yes
Abv Grd Liv Area 2,710
Originating Board recolorado
Year Built 2011
Annual Tax Amount $5,934
Tax Year 2022
Property Description
Priced Below Comps! This exquisite Lone Tree residence is a true gem, boasting three bedrooms and four bathrooms, offering a luxurious and convenient living experience. Nestled in the heart of Lone Tree, this home perfectly combines elegance, functionality, and a prime location. As you step into the home, you'll be greeted by the main floor study, a versatile space adorned with glass French doors. This area is perfect for a home office, providing a quiet and inspiring environment for work or creative endeavors. Throughout the home, you'll find hickory hardwoods, plush carpeting, plantation shutters, and 8' doors, adding a touch of sophistication to every room. The gourmet kitchen is a chef's dream, featuring beautiful granite countertops, cherry cabinets, and top-of-the-line appliances, including a 6-burner gas cooktop. Whether you're hosting a dinner party or simply preparing a meal for your loved ones, this kitchen provides all the space and amenities you need. The spacious family room is a cozy retreat, complete with a gas fireplace that adds warmth and ambiance to the space. The hardwood floors and plantation shutters further enhance the room's elegance while providing privacy. Upstairs, you'll find the luxurious primary suite, designed to be a private sanctuary. With a retreat area, private balcony, and a lavish 5-piece bathroom, this suite offers a perfect escape from the demands of daily life. The additional guest suites are equally impressive, ensuring that family and friends feel comfortable and pampered during their stay. A loft area provides additional living space, perfect for relaxation or entertainment, while a convenient laundry room completes the second floor. This home also offers a three-car side-by-side garage! This home offers the perfect blend of style and practicality. The location of this home is second to none, with convenience at every turn. Just steps away from shopping, restaurants, parks and trails! 10 Minutes to DTC and 30 to DIA!
Location
State CO
County Douglas
Zoning Res
Interior
Interior Features Eat-in Kitchen, Five Piece Bath, Kitchen Island, Primary Suite, Walk-In Closet(s), Wired for Data
Heating Forced Air, Natural Gas
Cooling Central Air
Flooring Carpet, Wood
Fireplaces Number 1
Fireplaces Type Family Room
Fireplace Y
Appliance Cooktop, Dishwasher, Disposal, Double Oven, Microwave, Refrigerator
Laundry In Unit
Exterior
Exterior Feature Balcony
Garage Spaces 3.0
Utilities Available Cable Available, Electricity Connected, Natural Gas Connected
Roof Type Concrete
Total Parking Spaces 3
Garage Yes
Building
Foundation Slab
Sewer Public Sewer
Water Public
Level or Stories Two
Structure Type Brick, Frame
Schools
Elementary Schools Eagle Ridge
Middle Schools Cresthill
High Schools Highlands Ranch
School District Douglas Re-1
Others
Senior Community No
Ownership Estate
Acceptable Financing Cash, Conventional, FHA, VA Loan
Listing Terms Cash, Conventional, FHA, VA Loan
Special Listing Condition None
Read Less Info
Want to know what your home might be worth? Contact us for a FREE valuation!

Our team is ready to help you sell your home for the highest possible price ASAP

© 2025 METROLIST, INC., DBA RECOLORADO® – All Rights Reserved
6455 S. Yosemite St., Suite 500 Greenwood Village, CO 80111 USA
Bought with Coldwell Banker Global Luxury Denver




