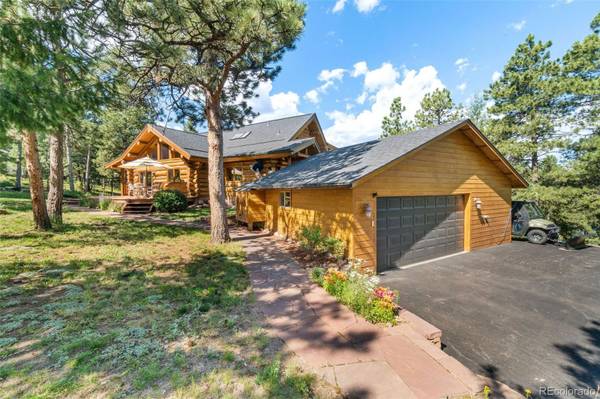For more information regarding the value of a property, please contact us for a free consultation.
Key Details
Sold Price $1,253,500
Property Type Single Family Home
Sub Type Single Family Residence
Listing Status Sold
Purchase Type For Sale
Square Footage 3,400 sqft
Price per Sqft $368
Subdivision Homestead
MLS Listing ID 4584664
Sold Date 09/06/23
Bedrooms 4
Full Baths 2
Three Quarter Bath 1
HOA Y/N No
Abv Grd Liv Area 2,125
Originating Board recolorado
Year Built 1996
Annual Tax Amount $4,990
Tax Year 2022
Lot Size 2.000 Acres
Acres 2.0
Property Description
This breathtaking residence offers a blend of rustic charm and modern luxury foothills living. The heart of the home, the open-concept great room with vaulted ceilings, combines the living, dining and kitchen areas. Natural light floods the space through the wall of windows, showcasing the gleaming new wide plank hickory hardwood floors and fireplace. The kitchen has been updated with all new Jenn-Air stainless steel appliances and has plenty of storage, including a pantry. The primary suite is a private retreat with remodeled bathroom, including a shower, clawfoot tub and heated floors. The private deck is another place to admire the views of the rolling hills. A loft next to the primary suite offers a place to read or set up a home office. In the lower level of the home, you'll find a beautifully remodeled rec room with a wet bar and an additional bedroom and bathroom, providing ample space for entertainment or a private space to host overnight guests. Enjoy the peace of mind that comes with a new roof, furnace and AC. The expansive wraparound deck is perfect for enjoying the serenity of nature and savoring the crisp mountain air. A covered area on the deck offers shade and shelter, making it an ideal spot for morning coffee or al fresco dining. This property is accessed via a private road and the spacious 2-acre yard is fully fenced, offering a secure space for 4 legged members of the family to play freely. The garage is oversized with a workshop area and lots of cabinet storage and the flat driveway offers a level space to park an RV. Whether it's hiking, biking, or simply unwinding in the great outdoors, the foothills provide endless opportunities for adventure at nearby Jeffco Open Space Parks or Staunton State Park. The home is perfectly situated with easy access to downtown, the Tech Center or DIA, while only minutes to retail and dining amenities in Conifer. The only thing missing from this home is you!
Location
State CO
County Jefferson
Zoning SR-2
Rooms
Basement Exterior Entry, Finished, Full, Walk-Out Access
Main Level Bedrooms 2
Interior
Interior Features Eat-in Kitchen, Five Piece Bath, Granite Counters, High Ceilings, Kitchen Island, Open Floorplan, Pantry, Primary Suite, Smoke Free, Utility Sink, Vaulted Ceiling(s), Walk-In Closet(s), Wet Bar
Heating Forced Air, Natural Gas, Passive Solar, Radiant Floor
Cooling Central Air
Flooring Carpet, Tile, Wood
Fireplaces Number 2
Fireplaces Type Family Room, Gas Log, Recreation Room
Fireplace Y
Appliance Dishwasher, Disposal, Gas Water Heater, Microwave, Oven, Refrigerator, Washer, Wine Cooler
Exterior
Exterior Feature Balcony, Dog Run, Private Yard, Rain Gutters
Parking Features Asphalt
Garage Spaces 2.0
Fence Full
Utilities Available Natural Gas Connected
View Mountain(s)
Roof Type Composition
Total Parking Spaces 5
Garage No
Building
Lot Description Foothills, Many Trees, Secluded
Sewer Septic Tank
Water Public
Level or Stories Two
Structure Type Log, Stucco
Schools
Elementary Schools Marshdale
Middle Schools West Jefferson
High Schools Conifer
School District Jefferson County R-1
Others
Senior Community No
Ownership Individual
Acceptable Financing Cash, Conventional, Jumbo, VA Loan
Listing Terms Cash, Conventional, Jumbo, VA Loan
Special Listing Condition None
Read Less Info
Want to know what your home might be worth? Contact us for a FREE valuation!

Our team is ready to help you sell your home for the highest possible price ASAP

© 2024 METROLIST, INC., DBA RECOLORADO® – All Rights Reserved
6455 S. Yosemite St., Suite 500 Greenwood Village, CO 80111 USA
Bought with Your Castle Real Estate Inc




