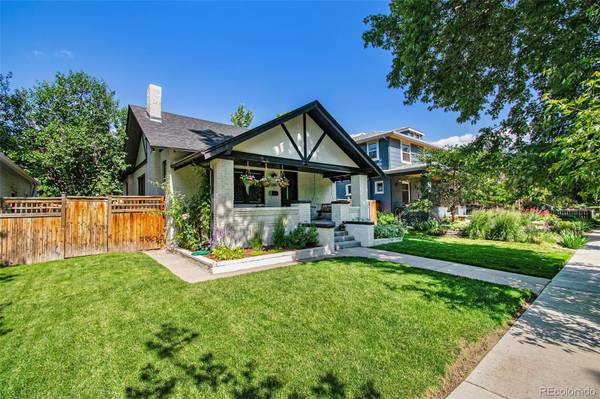For more information regarding the value of a property, please contact us for a free consultation.
Key Details
Sold Price $1,000,000
Property Type Single Family Home
Sub Type Single Family Residence
Listing Status Sold
Purchase Type For Sale
Square Footage 2,369 sqft
Price per Sqft $422
Subdivision West Highland
MLS Listing ID 3992815
Sold Date 09/01/23
Style Bungalow
Bedrooms 3
Full Baths 1
Three Quarter Bath 1
HOA Y/N No
Abv Grd Liv Area 1,269
Originating Board recolorado
Year Built 1921
Annual Tax Amount $4,075
Tax Year 2022
Lot Size 6,534 Sqft
Acres 0.15
Property Description
Welcome to your dream home in the coveted West Highland neighborhood of Denver! This charming bungalow boasts 3 bedrooms, 2 baths, and a spacious total square footage of 2,538.
As you enter the home, you'll be greeted by a warm and inviting atmosphere. The open layout seamlessly connects the living room, dining area, and kitchen, creating an ideal space for entertaining. The abundance of natural light streaming through the windows accentuates the beautiful hardwood floors and highlights the tasteful finishes throughout.
The kitchen is a chef's delight, featuring modern appliances (a brand new refrigerator and dishwasher), ample counter space, and plenty of storage for all your culinary needs. Whether you're preparing a gourmet meal or enjoying a quick breakfast, this kitchen is sure to inspire your inner chef.
One of the main level bedroom provides a peaceful retreat with its generous size, and double closets. The second main level bedroom as well as the third bedroom in the basement offer versatility and can be utilized as guest rooms, home offices, or whatever suits your lifestyle best.
One of the standout features of this property is the newly added 2-car garage. This addition provides ample space for parking, storage, or even a workshop. Say goodbye to street parking woes. During the hot summer months, you'll appreciate the new AC system, installed in 2020.
Outside, the 6350 sq foot lot presents endless possibilities for outdoor enjoyment. The large covered deck creates a space to be enjoyed most of the year. Spend lazy afternoons basking in the sunshine or host memorable gatherings with friends and loved ones in this fantastic backyard.
The location of this home is truly unbeatable. Explore the trendy boutiques and local eateries just moments away from your doorstep, or take a leisurely stroll through nearby parks and green spaces.
Don't miss the opportunity to own this delightful home.
Location
State CO
County Denver
Zoning U-SU-B
Rooms
Basement Full
Main Level Bedrooms 2
Interior
Heating Forced Air
Cooling Central Air
Flooring Carpet, Laminate, Tile, Wood
Fireplaces Number 2
Fireplace Y
Appliance Dishwasher, Disposal, Dryer, Microwave, Oven, Range, Refrigerator, Washer
Exterior
Exterior Feature Fire Pit, Private Yard
Garage Spaces 2.0
Fence Full
Roof Type Architecural Shingle
Total Parking Spaces 3
Garage No
Building
Lot Description Level
Sewer Public Sewer
Level or Stories One
Structure Type Brick
Schools
Elementary Schools Edison
Middle Schools Strive Sunnyside
High Schools North
School District Denver 1
Others
Senior Community No
Ownership Individual
Acceptable Financing Cash, Conventional, Other
Listing Terms Cash, Conventional, Other
Special Listing Condition None
Read Less Info
Want to know what your home might be worth? Contact us for a FREE valuation!

Our team is ready to help you sell your home for the highest possible price ASAP

© 2025 METROLIST, INC., DBA RECOLORADO® – All Rights Reserved
6455 S. Yosemite St., Suite 500 Greenwood Village, CO 80111 USA
Bought with RE/MAX ALLIANCE




