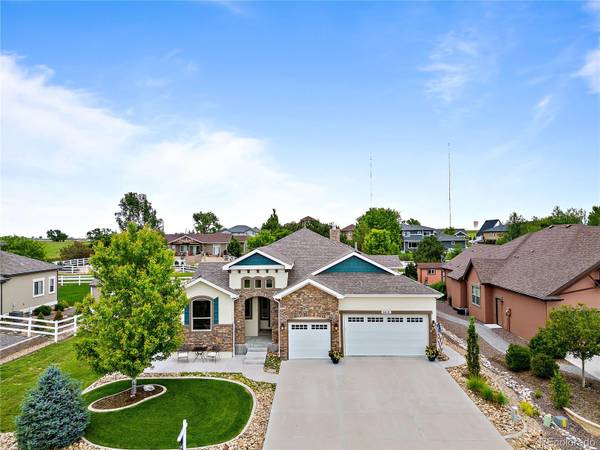For more information regarding the value of a property, please contact us for a free consultation.
Key Details
Sold Price $974,000
Property Type Single Family Home
Sub Type Single Family Residence
Listing Status Sold
Purchase Type For Sale
Square Footage 4,546 sqft
Price per Sqft $214
Subdivision Angel View Estates
MLS Listing ID 5663605
Sold Date 08/21/23
Style Traditional
Bedrooms 5
Full Baths 3
Half Baths 1
Three Quarter Bath 1
Condo Fees $150
HOA Fees $50/qua
HOA Y/N Yes
Abv Grd Liv Area 2,576
Originating Board recolorado
Year Built 2014
Annual Tax Amount $5,091
Tax Year 2022
Lot Size 0.290 Acres
Acres 0.29
Property Description
Welcome to 6918 Saint Street in the highly coveted Angel View Estates. Situated on over a 1/4 acre lot, this property offers a desirable combination of space, style, and functionality. Boasting over 4500 finished square feet with five spacious bedrooms and five well-appointed bathrooms, this residence offers an abundance of space for both relaxation and entertainment. The main level features a vaulted great room with gas fireplace; large office with French doors; and luxurious primary suite with private patio access, huge closet, and 5-piece bath with jetted tub. Also on the main level are 2 additional bedrooms, both with walk-in closets, and a Jack-and-Jill bath. The chef's kitchen is a cook's dream with stainless appliances and large island perfect for casual dining.
The finished basement features high ceilings, a full wet bar, large game/recreation area, family room with fireplace, two bedrooms, two bathrooms, and a ton of storage space.
The outdoor space is truly exceptional offering professionally landscaped grounds with expansive patio perfect for outdoor gatherings or quiet summer evenings, gardens, and space for a sport court. The custom built shed and four-car garage provides ample space for your vehicles and storage needs.
This property has been meticulously maintained and features custom updates to the office and primary suite, new carpet throughout, new exterior paint, new garage doors, and a new roof (scheduled for July install). The lot is zoned for ADU for those who are interested in a carriage house.
6918 Saint Street is located in a prime location with easy access to I-25 & E-470 - only 30 minutes to DIA & Downtown Denver!
Location
State CO
County Weld
Rooms
Basement Finished, Full
Main Level Bedrooms 3
Interior
Interior Features Breakfast Nook, Built-in Features, Ceiling Fan(s), Eat-in Kitchen, Five Piece Bath, Granite Counters, High Ceilings, In-Law Floor Plan, Jack & Jill Bathroom, Jet Action Tub, Kitchen Island, Open Floorplan, Pantry, Primary Suite, Utility Sink, Vaulted Ceiling(s), Walk-In Closet(s), Wet Bar
Heating Forced Air
Cooling Central Air
Flooring Carpet, Tile, Wood
Fireplaces Number 2
Fireplaces Type Basement, Family Room
Fireplace Y
Appliance Convection Oven, Dishwasher, Disposal, Double Oven, Dryer, Microwave, Range, Refrigerator, Washer
Exterior
Exterior Feature Garden, Rain Gutters
Parking Features Tandem
Garage Spaces 4.0
Fence Partial
View Mountain(s)
Roof Type Composition
Total Parking Spaces 4
Garage Yes
Building
Lot Description Landscaped, Sprinklers In Front, Sprinklers In Rear
Sewer Public Sewer
Level or Stories One
Structure Type Stone, Stucco
Schools
Elementary Schools Thunder Valley
Middle Schools Coal Ridge
High Schools Frederick
School District St. Vrain Valley Re-1J
Others
Senior Community No
Ownership Individual
Acceptable Financing Cash, Conventional, FHA, Jumbo, VA Loan
Listing Terms Cash, Conventional, FHA, Jumbo, VA Loan
Special Listing Condition None
Read Less Info
Want to know what your home might be worth? Contact us for a FREE valuation!

Our team is ready to help you sell your home for the highest possible price ASAP

© 2025 METROLIST, INC., DBA RECOLORADO® – All Rights Reserved
6455 S. Yosemite St., Suite 500 Greenwood Village, CO 80111 USA
Bought with Alta Sol Realty L.L.C.




