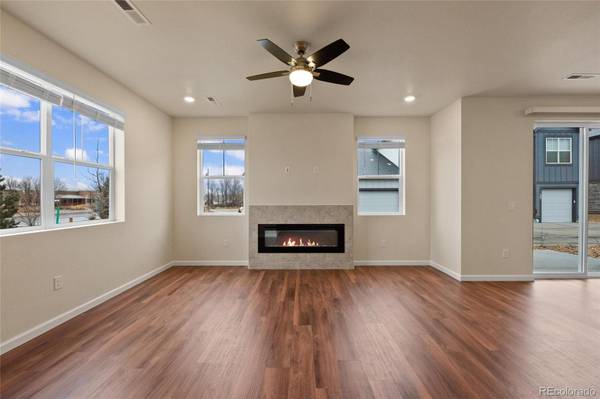For more information regarding the value of a property, please contact us for a free consultation.
Key Details
Sold Price $500,000
Property Type Multi-Family
Sub Type Multi-Family
Listing Status Sold
Purchase Type For Sale
Square Footage 1,672 sqft
Price per Sqft $299
Subdivision Erie Commons Fg 4 3Rd Amd
MLS Listing ID 4624217
Sold Date 08/15/23
Bedrooms 3
Full Baths 1
Three Quarter Bath 1
Condo Fees $245
HOA Fees $245/mo
HOA Y/N Yes
Abv Grd Liv Area 1,672
Originating Board recolorado
Year Built 2022
Annual Tax Amount $932
Tax Year 2022
Lot Size 2,613 Sqft
Acres 0.06
Property Description
HIGHLY MOTIVATED SELLERS, BRING ALL OFFERS! INCREDIBLE OWNER OCCUPY OPPORTUNITY OR INCOME PROPRTY WITH RENT AS HIGH AS $3k/MO. This stunning, rare end-unit ranch with main floor living and no stairs features 3 bed/2 bath, 1,672 finished Sq. Ft and countless designer finishes. This better than new home boasts an open floorplan with spacious kitchen, LVP flooring, stainless-steel appliances, granite counters, large walk-in pantry, and eat-in dining room space. The living room offers a spacious entertaining area with a built-in fireplace. The primary suite showcases mountain views and a five-piece ensuite bath including a spa-like retreat complete with large soaker tub, dual vanities, quartz counters, stand-alone shower, and extensive storage in the walk-in closet. Two spacious secondary bedrooms with ample closet space, 3/4 bathroom with quartz counter vanity, and convenient laundry room with included washer and dryer complete the main floor. These rooms are great spaces for an office, guest bedroom, craft/hobby room, classroom, gym, yoga room, library etc.-the possibilities are endless! Just off of the main dining area a side patio offers a great space for grilling, lounging, and entertaining. Enjoy easy access to the pool, walking trails, nearby to downtown Erie, the Erie public library, the Erie rec center, and numerous dining and entertainment options. This home is centrally located within a short drive to Boulder, Denver and DIA with easy access to I-25, the Northwest Parkway and 287. Don't miss your opportunity to own this gorgeous Erie home, schedule your showing today!
Location
State CO
County Weld
Rooms
Main Level Bedrooms 3
Interior
Interior Features Ceiling Fan(s), Eat-in Kitchen, Five Piece Bath, Granite Counters, High Speed Internet, Kitchen Island, No Stairs, Open Floorplan, Pantry, Quartz Counters, Smart Lights, Smart Thermostat, Smoke Free, Walk-In Closet(s), Wired for Data
Heating Forced Air
Cooling Central Air
Flooring Vinyl
Fireplaces Number 1
Fireplaces Type Electric, Living Room
Fireplace Y
Appliance Dishwasher, Disposal, Dryer, Gas Water Heater, Microwave, Oven, Refrigerator, Self Cleaning Oven, Washer
Laundry In Unit
Exterior
Exterior Feature Rain Gutters
Parking Features Concrete, Dry Walled, Finished
Garage Spaces 2.0
Fence None
Utilities Available Cable Available, Electricity Connected, Internet Access (Wired), Natural Gas Connected, Phone Available
View Mountain(s)
Roof Type Composition
Total Parking Spaces 2
Garage Yes
Building
Lot Description Corner Lot, Landscaped, Near Public Transit
Foundation Slab
Sewer Public Sewer
Water Public
Level or Stories One
Structure Type Frame
Schools
Elementary Schools Red Hawk
Middle Schools Erie
High Schools Erie
School District St. Vrain Valley Re-1J
Others
Senior Community No
Ownership Individual
Acceptable Financing 1031 Exchange, Cash, Conventional, FHA, VA Loan
Listing Terms 1031 Exchange, Cash, Conventional, FHA, VA Loan
Special Listing Condition None
Pets Allowed Cats OK, Dogs OK
Read Less Info
Want to know what your home might be worth? Contact us for a FREE valuation!

Our team is ready to help you sell your home for the highest possible price ASAP

© 2025 METROLIST, INC., DBA RECOLORADO® – All Rights Reserved
6455 S. Yosemite St., Suite 500 Greenwood Village, CO 80111 USA
Bought with Resident Realty North Metro LLC




