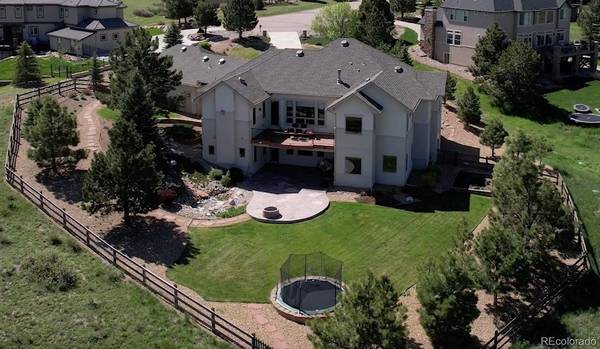For more information regarding the value of a property, please contact us for a free consultation.
Key Details
Sold Price $1,600,000
Property Type Single Family Home
Sub Type Single Family Residence
Listing Status Sold
Purchase Type For Sale
Square Footage 5,417 sqft
Price per Sqft $295
Subdivision Spirit Ridge
MLS Listing ID 5938269
Sold Date 08/15/23
Style Mountain Contemporary
Bedrooms 4
Full Baths 3
Half Baths 1
Three Quarter Bath 1
Condo Fees $86
HOA Fees $86/mo
HOA Y/N Yes
Abv Grd Liv Area 2,816
Originating Board recolorado
Year Built 2006
Annual Tax Amount $6,800
Tax Year 2021
Lot Size 1.500 Acres
Acres 1.5
Property Description
Reduced $250,000 to sell. Stunning custom ranch home backing to open space. Imagine starry nights in this lush $200,000.00 back yard, complete with a huge stone waterfall, natural gas fire pit, flagstone walkways, in-ground trampoline, split rail view fencing, tons of mature pine trees and THREE patios! It looks like a page right out of a luxury home magazine. On the inside, you will find endless high end appointments including: 8 foot tall, solid wood doors, hand troweled walls, knotty wood trim, designer wood flooring with lime stone trim, impeccable stacked stone arches with red brick inlay, hand crafted travertine floors and walls, custom features like these and many, many more are found throughout this home. Do you like the movies? How about your own movie theater with an amazing sound system that will rumble the house. Did I mention, it has its own gym complete with a huge walk-in steam shower and bathroom (This could also be used as a fifth bedroom and bathroom) This home just goes on and on... Live the dream today, don't let this deal slip away!
Location
State CO
County Douglas
Zoning RR
Rooms
Basement Finished, Walk-Out Access
Main Level Bedrooms 2
Interior
Interior Features Audio/Video Controls, Breakfast Nook, Ceiling Fan(s), Five Piece Bath, Granite Counters, High Ceilings, High Speed Internet, In-Law Floor Plan, Kitchen Island, Pantry, Utility Sink, Walk-In Closet(s), Wet Bar
Heating Forced Air
Cooling Central Air
Flooring Carpet, Stone, Tile, Wood
Fireplaces Number 2
Fireplaces Type Great Room, Kitchen
Equipment Home Theater
Fireplace Y
Appliance Bar Fridge, Convection Oven, Cooktop, Dishwasher, Disposal, Double Oven, Down Draft, Gas Water Heater, Microwave, Sump Pump, Wine Cooler
Exterior
Exterior Feature Balcony, Fire Pit, Garden, Gas Valve, Lighting, Private Yard, Rain Gutters, Water Feature
Parking Features Finished, Insulated Garage, Oversized, Oversized Door
Garage Spaces 3.0
Fence Full
Utilities Available Cable Available, Electricity Available, Electricity Connected, Internet Access (Wired), Natural Gas Available, Natural Gas Connected
View City, Meadow, Mountain(s), Plains, Valley
Roof Type Composition
Total Parking Spaces 3
Garage Yes
Building
Lot Description Cul-De-Sac, Landscaped, Many Trees, Master Planned, Meadow, Mountainous, Open Space, Sprinklers In Front, Sprinklers In Rear
Sewer Septic Tank
Level or Stories One
Structure Type Stone, Stucco
Schools
Elementary Schools Frontier Valley
Middle Schools Cimarron
High Schools Legend
School District Douglas Re-1
Others
Senior Community No
Ownership Agent Owner
Acceptable Financing Cash, Conventional, FHA, Jumbo, VA Loan
Listing Terms Cash, Conventional, FHA, Jumbo, VA Loan
Special Listing Condition None
Pets Allowed Cats OK, Dogs OK
Read Less Info
Want to know what your home might be worth? Contact us for a FREE valuation!

Our team is ready to help you sell your home for the highest possible price ASAP

© 2025 METROLIST, INC., DBA RECOLORADO® – All Rights Reserved
6455 S. Yosemite St., Suite 500 Greenwood Village, CO 80111 USA
Bought with Coldwell Banker Realty 44




